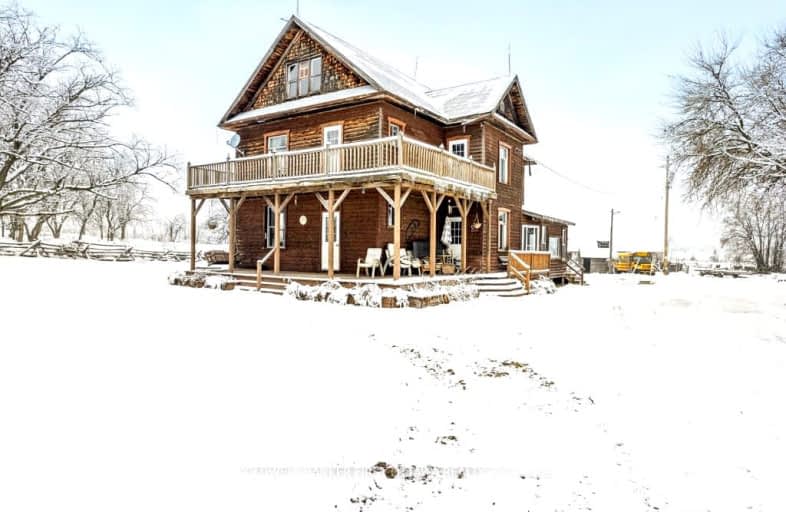Car-Dependent
- Almost all errands require a car.
0
/100
Somewhat Bikeable
- Most errands require a car.
26
/100

Sacred Heart of Jesus Separate School
Elementary: Catholic
2.88 km
Maple Grove Public School
Elementary: Public
3.05 km
Drummond Central School
Elementary: Public
8.23 km
Glen Tay Public School
Elementary: Public
14.62 km
Perth Intermediate School
Elementary: Public
14.17 km
The Stewart Public School
Elementary: Public
13.96 km
Almonte District High School
Secondary: Public
26.06 km
Perth and District Collegiate Institute
Secondary: Public
14.16 km
Carleton Place High School
Secondary: Public
19.36 km
St John Catholic High School
Secondary: Catholic
15.97 km
Notre Dame Catholic High School
Secondary: Catholic
19.51 km
T R Leger School of Adult & Continuing Secondary School
Secondary: Public
20.08 km
-
Big Ben Park
Perth ON 14.68km -
Stewart Park
Perth ON 14.74km -
Last Duel Park
Perth ON 15.55km
-
Scotiabank
41 George St, Lanark ON K0G 1K0 2.37km -
TD Bank Financial Group
89 Dufferin St, Perth ON K7H 3A5 13.18km -
TD Canada Trust ATM
89 Dufferin St, Perth ON K7H 3A5 13.23km


