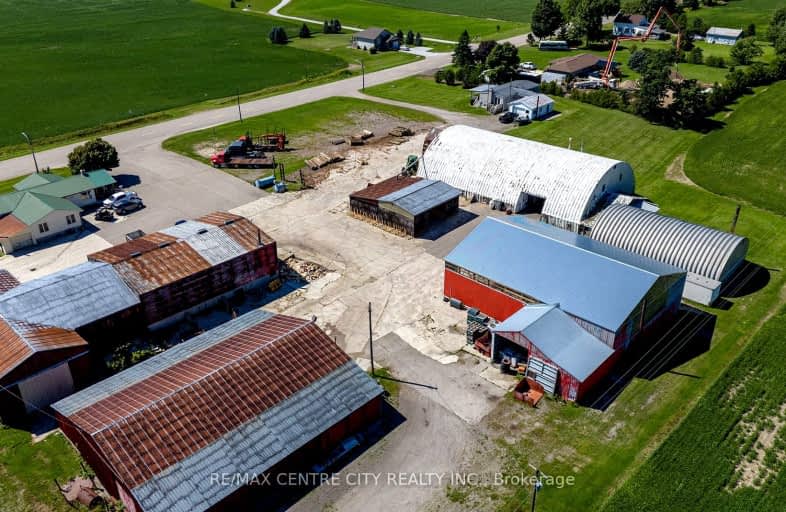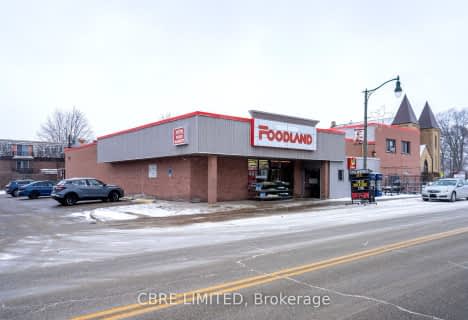
Port Stanley Public School
Elementary: Public
20.48 km
St Mary's
Elementary: Catholic
11.59 km
Aldborough Public School
Elementary: Public
18.86 km
Dunwich-Dutton Public School
Elementary: Public
4.22 km
Ekcoe Central School
Elementary: Public
22.11 km
Southwold Public School
Elementary: Public
23.66 km
Glencoe District High School
Secondary: Public
22.98 km
West Elgin Secondary School
Secondary: Public
11.75 km
Arthur Voaden Secondary School
Secondary: Public
27.73 km
Central Elgin Collegiate Institute
Secondary: Public
28.07 km
St Joseph's High School
Secondary: Catholic
27.64 km
Parkside Collegiate Institute
Secondary: Public
25.99 km



