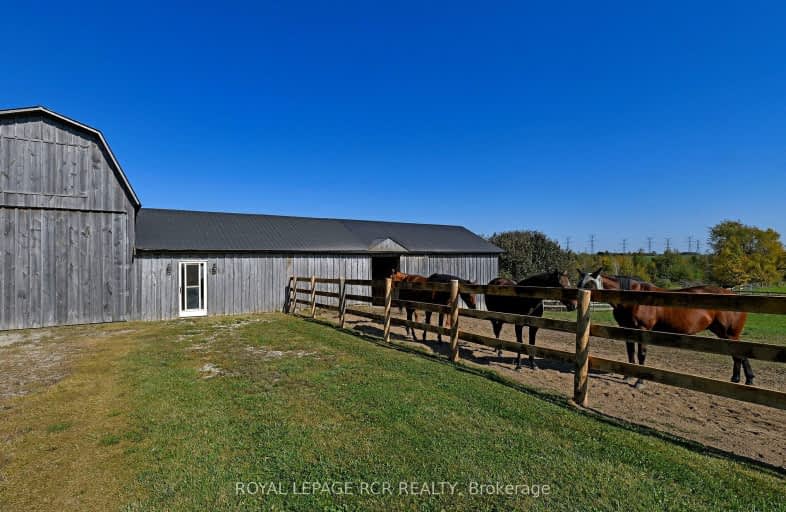Car-Dependent
- Almost all errands require a car.
0
/100
Somewhat Bikeable
- Almost all errands require a car.
24
/100

Eramosa Public School
Elementary: Public
14.92 km
East Garafraxa Central Public School
Elementary: Public
5.15 km
St John Brebeuf Catholic School
Elementary: Catholic
11.15 km
Grand Valley & District Public School
Elementary: Public
10.46 km
John Black Public School
Elementary: Public
12.97 km
J Douglas Hogarth Public School
Elementary: Public
14.28 km
Dufferin Centre for Continuing Education
Secondary: Public
18.15 km
Erin District High School
Secondary: Public
17.24 km
Westside Secondary School
Secondary: Public
16.01 km
Centre Wellington District High School
Secondary: Public
14.00 km
Orangeville District Secondary School
Secondary: Public
18.58 km
John F Ross Collegiate and Vocational Institute
Secondary: Public
28.15 km
-
Victoria Park Hillsburgh
Mill St, Hillsburgh ON 11.04km -
Fergus dog park
Fergus ON 13.4km -
Confederation Park
Centre Wellington ON 14.13km
-
RBC Royal Bank
97 Trafalgar Rd, Hillsburgh ON N0B 1Z0 11km -
TD Bank Financial Group
298 St Andrew St W, Fergus ON N1M 1N7 14.75km -
TD Canada Trust ATM
298 St Andrew St W, Fergus ON N1M 1N7 14.75km


