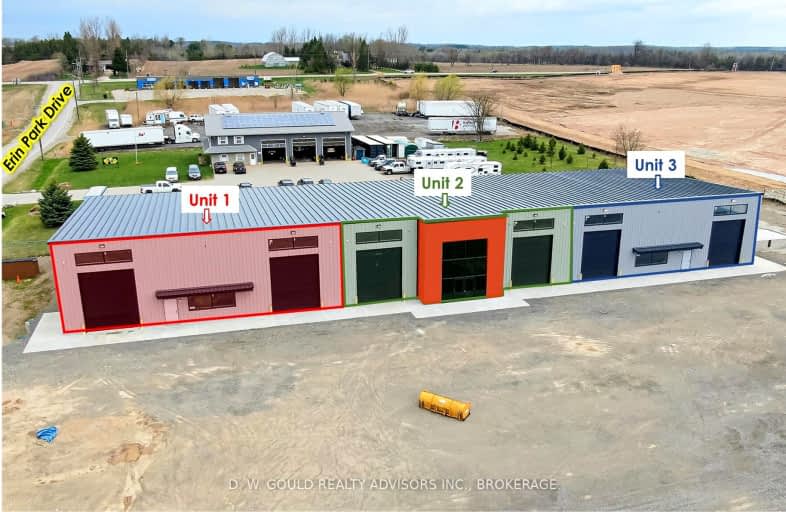
Alton Public School
Elementary: Public
8.04 km
Ross R MacKay Public School
Elementary: Public
5.11 km
Belfountain Public School
Elementary: Public
4.44 km
St John Brebeuf Catholic School
Elementary: Catholic
5.51 km
Erin Public School
Elementary: Public
1.26 km
Brisbane Public School
Elementary: Public
4.25 km
Dufferin Centre for Continuing Education
Secondary: Public
15.46 km
Acton District High School
Secondary: Public
16.16 km
Erin District High School
Secondary: Public
0.86 km
Westside Secondary School
Secondary: Public
14.02 km
Orangeville District Secondary School
Secondary: Public
15.52 km
Georgetown District High School
Secondary: Public
19.34 km


