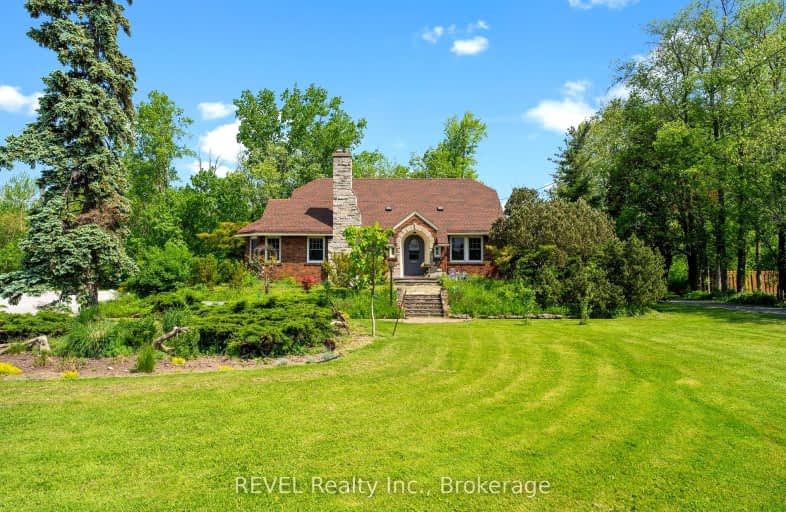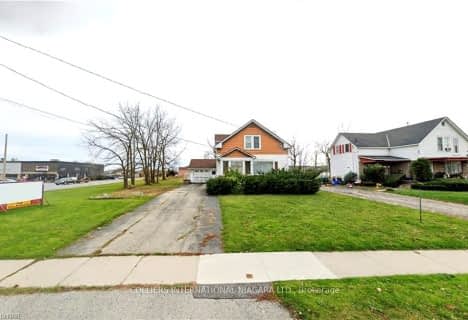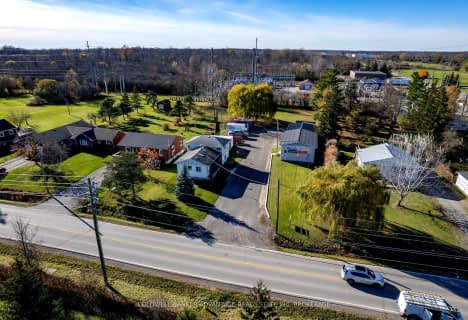Car-Dependent
- Most errands require a car.
48
/100
Somewhat Bikeable
- Most errands require a car.
27
/100

John Brant Public School
Elementary: Public
8.04 km
St Philomena Catholic Elementary School
Elementary: Catholic
1.13 km
Stevensville Public School
Elementary: Public
8.29 km
Peace Bridge Public School
Elementary: Public
3.07 km
Garrison Road Public School
Elementary: Public
0.30 km
Our Lady of Victory Catholic Elementary School
Elementary: Catholic
3.84 km
Greater Fort Erie Secondary School
Secondary: Public
1.44 km
Fort Erie Secondary School
Secondary: Public
4.25 km
Ridgeway-Crystal Beach High School
Secondary: Public
7.59 km
Westlane Secondary School
Secondary: Public
24.58 km
Stamford Collegiate
Secondary: Public
23.47 km
Saint Michael Catholic High School
Secondary: Catholic
23.61 km
-
Ferndale Park
865 Ferndale Ave, Fort Erie ON L2A 5E1 0.97km -
Lions Sugarbowl Park Dog Run
Gilmore Rd & Central Ave., Fort Erie ON 3.82km -
Instinct Park
601 Niagara Blvd, Fort Erie ON L2A 3H5 4.71km
-
TD Bank Financial Group
450 Garrison Rd (Concession Rd), Fort Erie ON L2A 1N2 2.46km -
TD Canada Trust Branch and ATM
450 Garrison Rd, Fort Erie ON L2A 1N2 2.47km -
Scotiabank
200 Garrison Rd, Fort Erie ON L2A 5S6 3.22km






