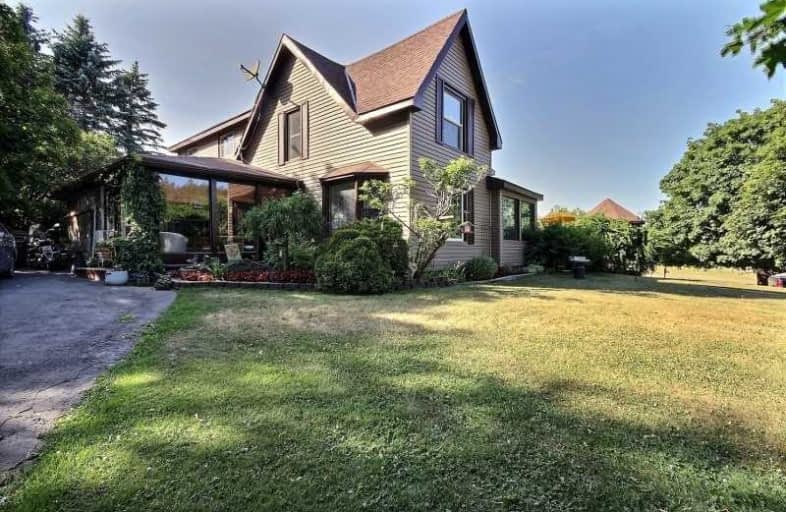Inactive on Jan 27, 2020
Note: Property is not currently for sale or for rent.

-
Type: Detached
-
Style: 2-Storey
-
Size: 2500 sqft
-
Lot Size: 150 x 300 Feet
-
Age: 100+ years
-
Taxes: $2,957 per year
-
Days on Site: 192 Days
-
Added: Jul 19, 2019 (6 months on market)
-
Updated:
-
Last Checked: 1 hour ago
-
MLS®#: X4524225
-
Listed By: My move realty, brokerage
For More Info Click Multimedia - Extensively Renovated & Updated 3000 Plus Sq Ft 4 Bedroom, 3 Full Bath Century Home Offering The Ultimate In Living And Entertaining. 3 Family Rooms, Bar, Pool Table, On-Ground Pool With Surrounding Deck, Gazebo, Pergola, Outdoor Speaker System, Lighting, Covered Hot Tub Annex, Private 1 Acre Lot. - For More Info Click Multimedia
Property Details
Facts for 437 Glen Ross Road, Frankford
Status
Days on Market: 192
Last Status: Expired
Sold Date: Jan 24, 2025
Closed Date: Nov 30, -0001
Expiry Date: Jan 27, 2020
Unavailable Date: Jan 27, 2020
Input Date: Jul 20, 2019
Property
Status: Sale
Property Type: Detached
Style: 2-Storey
Size (sq ft): 2500
Age: 100+
Area: Out of Area
Availability Date: 60 Days / Tba
Inside
Bedrooms: 4
Bathrooms: 3
Kitchens: 1
Rooms: 15
Den/Family Room: Yes
Air Conditioning: Window Unit
Fireplace: Yes
Laundry Level: Main
Washrooms: 3
Utilities
Electricity: Yes
Gas: No
Telephone: Yes
Building
Basement: Part Bsmt
Basement 2: Unfinished
Heat Type: Forced Air
Heat Source: Propane
Exterior: Brick
Exterior: Vinyl Siding
Water Supply Type: Dug Well
Water Supply: Well
Special Designation: Unknown
Other Structures: Garden Shed
Parking
Driveway: Pvt Double
Garage Type: None
Covered Parking Spaces: 6
Total Parking Spaces: 6
Fees
Tax Year: 2019
Tax Legal Description: Con 7 Pt Lot 6 Rp 21R2422 Part 2
Taxes: $2,957
Land
Cross Street: Glen Ross Rd
Municipality District: Out of Area
Fronting On: West
Parcel Number: 403480065
Pool: Abv Grnd
Sewer: Septic
Lot Depth: 300 Feet
Lot Frontage: 150 Feet
Acres: .50-1.99
Additional Media
- Virtual Tour: https://jumptolisting.com/X4524225?vt=true
Rooms
Room details for 437 Glen Ross Road, Frankford
| Type | Dimensions | Description |
|---|---|---|
| Games Main | 7.00 x 5.25 | Bar Sink, Ceramic Sink, W/O To Garden |
| Kitchen Main | 5.50 x 6.00 | B/I Dishwasher, Country Kitchen |
| Bathroom Main | 1.50 x 1.50 | 3 Pc Bath |
| Master Main | 5.25 x 4.00 | 4 Pc Ensuite |
| Common Rm Main | 5.00 x 4.00 | Moulded Ceiling |
| Family Main | 4.25 x 4.25 | Bow Window, Moulded Ceiling |
| Breakfast Main | 3.00 x 2.00 | Combined W/Family |
| Sunroom Main | 4.00 x 3.00 | |
| 2nd Br Upper | 5.00 x 4.00 | |
| 3rd Br Upper | 4.00 x 3.00 | |
| 4th Br Upper | 4.00 x 3.00 | |
| Bathroom Upper | 3.00 x 2.25 | 3 Pc Bath |
| XXXXXXXX | XXX XX, XXXX |
XXXXXXXX XXX XXXX |
|
| XXX XX, XXXX |
XXXXXX XXX XXXX |
$XXX,XXX |
| XXXXXXXX XXXXXXXX | XXX XX, XXXX | XXX XXXX |
| XXXXXXXX XXXXXX | XXX XX, XXXX | $449,000 XXX XXXX |

North Trenton Public School
Elementary: PublicSacred Heart Catholic School
Elementary: CatholicV P Carswell Public School
Elementary: PublicStockdale Public School
Elementary: PublicFrankford Public School
Elementary: PublicStirling Public School
Elementary: PublicÉcole secondaire publique Marc-Garneau
Secondary: PublicSt Paul Catholic Secondary School
Secondary: CatholicCampbellford District High School
Secondary: PublicTrenton High School
Secondary: PublicBayside Secondary School
Secondary: PublicCentennial Secondary School
Secondary: Public

