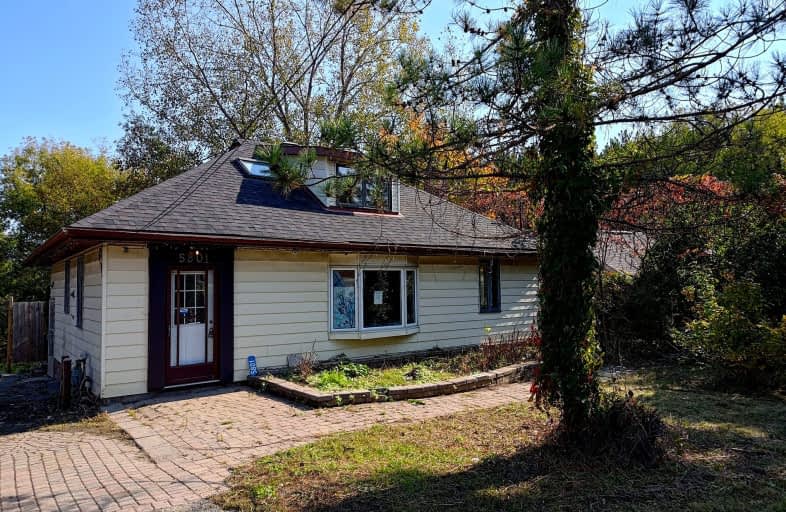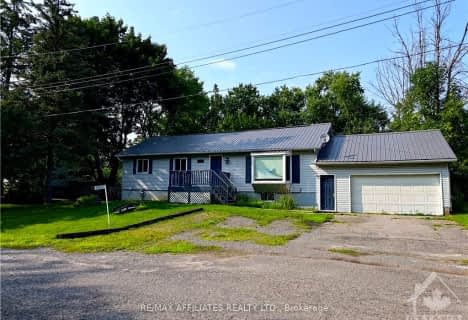Car-Dependent
- Most errands require a car.
Minimal Transit
- Almost all errands require a car.
Somewhat Bikeable
- Most errands require a car.

Vimy Ridge Public School
Elementary: PublicGreely Elementary School
Elementary: PublicSt Mark Intermediate School
Elementary: CatholicBlossom Park Public School
Elementary: PublicSt Mary (Gloucester) Elementary School
Elementary: CatholicCastor Valley Elementary School
Elementary: PublicÉcole secondaire publique L'Alternative
Secondary: PublicÉcole secondaire des adultes Le Carrefour
Secondary: PublicOsgoode Township High School
Secondary: PublicSt Mark High School
Secondary: CatholicSt. Francis Xavier (9-12) Catholic School
Secondary: CatholicCanterbury High School
Secondary: Public-
Hawkeswood Park
201 Hawkeswood Dr, Ottawa ON K4M 0E5 9.8km -
Summerhill Park
560 Summerhill Dr, Manotick ON 10.26km -
Athans Park
1779 St Barbara St (Eureka Ave.), Ottawa ON 10.45km
-
TD Canada Trust Branch and ATM
2940 Bank St, Ottawa ON K1T 1N8 9.63km -
Alterna Savings
2300 Bank St (Daze St), Ottawa ON K1V 8S1 11.48km -
Ottawa-South Keys Shopping Centre Br
2210 Bank St (Hunt Club Rd.), Ottawa ON K1V 1J5 11.79km
- 3 bath
- 3 bed
1517 Mayrene Crescent, Greely - Metcalfe - Osgoode - Vernon and, Ontario • K4P 1B2 • 1601 - Greely
- 3 bath
- 3 bed
1517 MAYRENE Crescent, Greely - Metcalfe - Osgoode - Vernon and, Ontario • K4P 1B2 • 1601 - Greely




