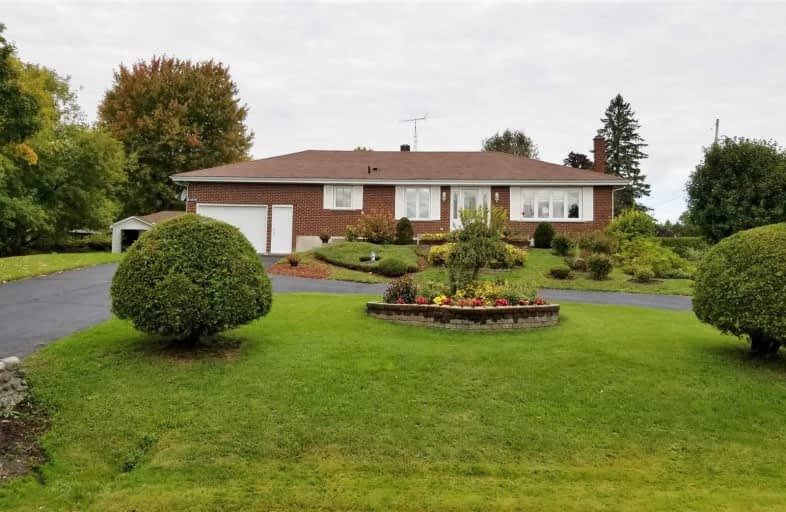
École intermédiaire catholique - Pavillon Alexandria
Elementary: Catholic
7.80 km
Glengarry Intermediate School
Elementary: Public
7.89 km
St Finnan's Catholic School
Elementary: Catholic
6.55 km
École élémentaire publique Terre des Jeunes
Elementary: Public
6.62 km
Iona Academy
Elementary: Catholic
4.37 km
École élémentaire catholique Elda-Rouleau
Elementary: Catholic
6.82 km
École secondaire publique L'Héritage
Secondary: Public
27.44 km
École secondaire catholique Le Relais
Secondary: Catholic
7.74 km
Charlottenburgh and Lancaster District High School
Secondary: Public
12.18 km
Glengarry District High School
Secondary: Public
7.86 km
St Lawrence Secondary School
Secondary: Public
26.17 km
Holy Trinity Catholic Secondary School
Secondary: Catholic
23.73 km


