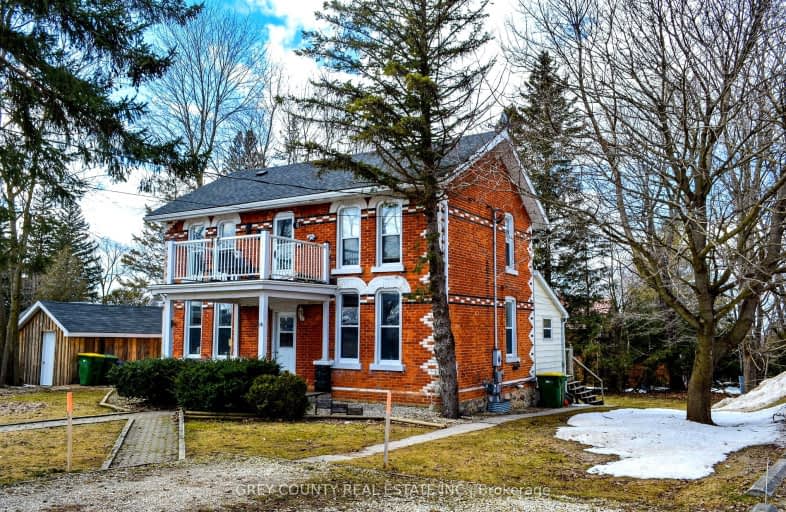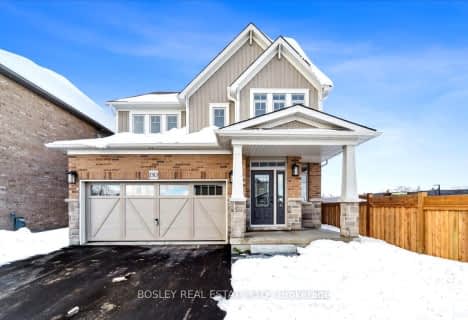Somewhat Walkable
- Some errands can be accomplished on foot.
59
/100
Somewhat Bikeable
- Most errands require a car.
40
/100

St Peter's & St Paul's Separate School
Elementary: Catholic
20.25 km
Beavercrest Community School
Elementary: Public
0.43 km
Holland-Chatsworth Central School
Elementary: Public
18.11 km
Osprey Central School
Elementary: Public
21.97 km
Spruce Ridge Community School
Elementary: Public
20.64 km
Macphail Memorial Elementary School
Elementary: Public
10.09 km
École secondaire catholique École secondaire Saint-Dominique-Savio
Secondary: Catholic
35.34 km
Georgian Bay Community School Secondary School
Secondary: Public
32.06 km
Wellington Heights Secondary School
Secondary: Public
36.91 km
Grey Highlands Secondary School
Secondary: Public
10.29 km
St Mary's High School
Secondary: Catholic
36.63 km
Owen Sound District Secondary School
Secondary: Public
37.08 km
-
South Grey Museum and Memorial Park
Flesherton ON 9.59km -
Dundalk Pool and baseball park
25.91km
-
BMO Bank of Montreal
30 Main St, Markdale ON N0C 1H0 0.29km -
TD Bank Financial Group
5 Toronto St N, Markdale ON N0C 1H0 0.32km -
Scotiabank
25 Toronto St (at Main St), Markdale ON N0C 1H0 0.23km





