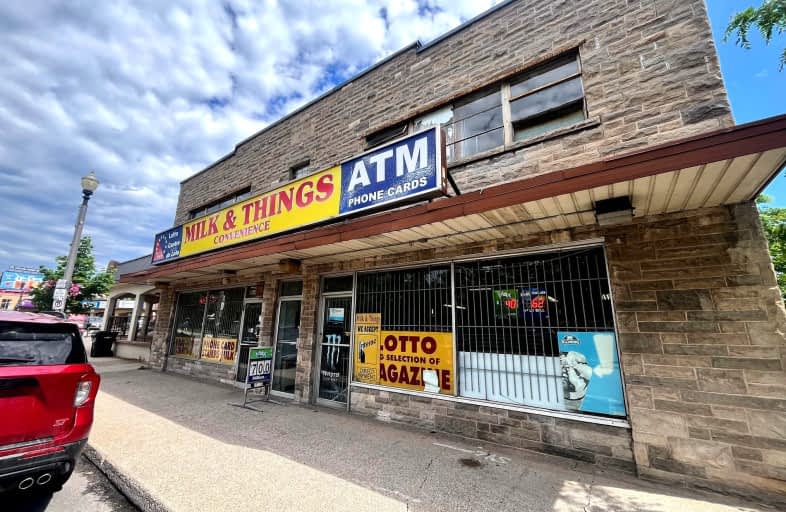
Park Public School
Elementary: Public
2.48 km
St Joseph Catholic Elementary School
Elementary: Catholic
0.52 km
Nelles Public School
Elementary: Public
1.19 km
Lakeview Public School
Elementary: Public
0.70 km
Central Public School
Elementary: Public
0.34 km
Our Lady of Fatima Catholic Elementary School
Elementary: Catholic
0.93 km
South Lincoln High School
Secondary: Public
11.13 km
Beamsville District Secondary School
Secondary: Public
7.85 km
Grimsby Secondary School
Secondary: Public
0.60 km
Orchard Park Secondary School
Secondary: Public
12.32 km
Blessed Trinity Catholic Secondary School
Secondary: Catholic
1.45 km
Cardinal Newman Catholic Secondary School
Secondary: Catholic
15.09 km



