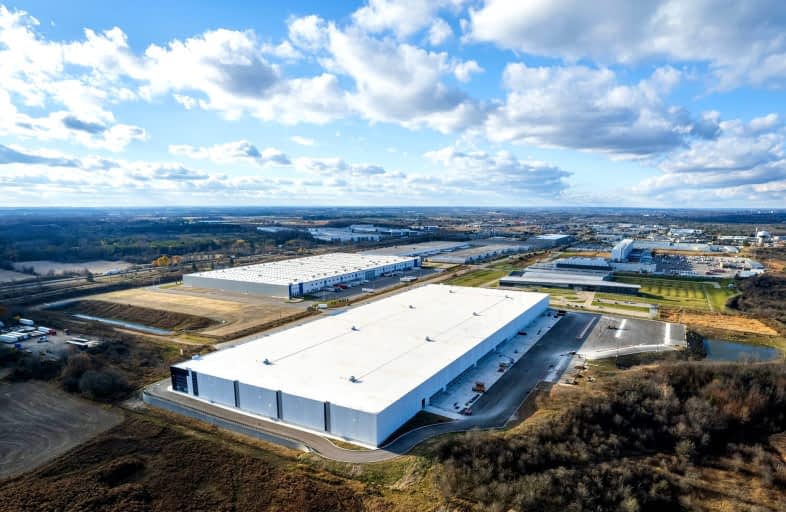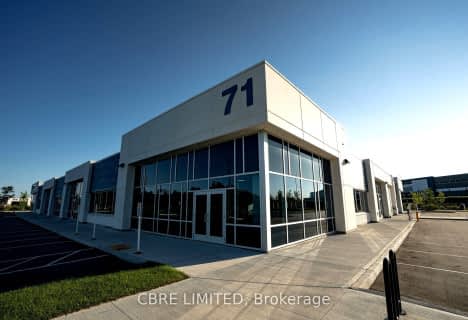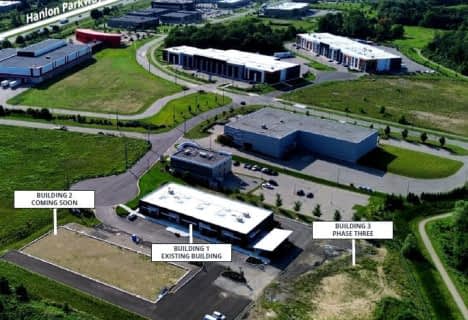
St Paul Catholic School
Elementary: Catholic
3.09 km
Aberfoyle Public School
Elementary: Public
3.79 km
Rickson Ridge Public School
Elementary: Public
3.91 km
Sir Isaac Brock Public School
Elementary: Public
4.30 km
St Ignatius of Loyola Catholic School
Elementary: Catholic
4.00 km
Westminster Woods Public School
Elementary: Public
3.30 km
Day School -Wellington Centre For ContEd
Secondary: Public
3.35 km
St John Bosco Catholic School
Secondary: Catholic
8.31 km
College Heights Secondary School
Secondary: Public
6.28 km
Bishop Macdonell Catholic Secondary School
Secondary: Catholic
1.51 km
St James Catholic School
Secondary: Catholic
9.28 km
Centennial Collegiate and Vocational Institute
Secondary: Public
6.27 km














