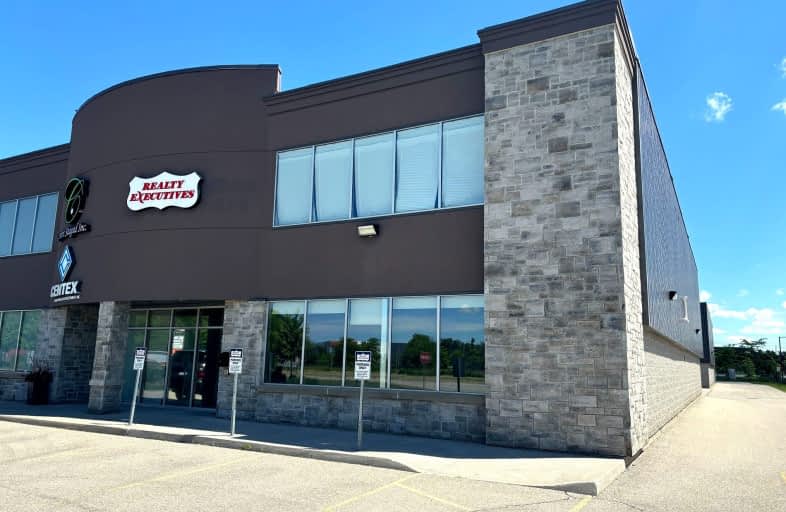
Mary Phelan Catholic School
Elementary: Catholic
3.08 km
Fred A Hamilton Public School
Elementary: Public
2.58 km
St Michael Catholic School
Elementary: Catholic
2.92 km
Jean Little Public School
Elementary: Public
2.96 km
Rickson Ridge Public School
Elementary: Public
2.33 km
Kortright Hills Public School
Elementary: Public
1.87 km
Day School -Wellington Centre For ContEd
Secondary: Public
2.75 km
St John Bosco Catholic School
Secondary: Catholic
6.13 km
College Heights Secondary School
Secondary: Public
3.87 km
Bishop Macdonell Catholic Secondary School
Secondary: Catholic
1.89 km
Guelph Collegiate and Vocational Institute
Secondary: Public
6.36 km
Centennial Collegiate and Vocational Institute
Secondary: Public
3.90 km


