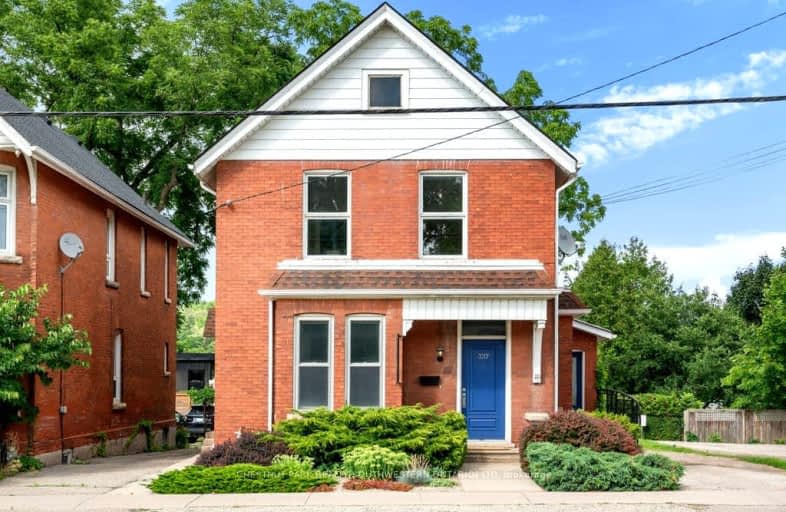Added 6 months ago

-
Type: Office
-
Property Type: Commercial
-
Zoning: OR
-
Age: No Data
-
MLS®#: X9047302
-
Days on Site: 117 Days
-
Added: Jul 18, 2024 (6 months ago)
-
Updated:
-
Last Checked: 34 minutes ago
-
Listed By: CHESTNUT PARK REALTY(SOUTHWESTERN ONTARIO) LTD
Perfectly located on a bustling main road in downtown Guelph, this charming two-story red brick office offers 2311 sq ft of versatile space. Inside, you'll find six individual offices and spacious open areas on the main floor, with tall ceilings and plenty of windows flooding the space with natural light. Unique touches like pocket doors add character, and amenities include a fully equipped kitchen on the second floor, a staff room, and two bathrooms. With five private parking spaces behind the building, excellent visibility, and easy access to public transit, this well-maintained historic building offers a professional and welcoming atmosphere. It features forced air heating, two furnaces, air conditioning, and an alarm system for security.
Property Details
Facts for 337 Woolwich Street, Guelph
Property
Status: Lease
Property Type: Office
Property Type: Office
Area: Guelph
Community: Exhibition Park
Availability Date: Flexible
Inside
Air Conditioning: Y
Utilities
Utilities: Yes
Building
Basement: Y
Heat Type: Gas Forced Air Closd
Elevator: None
Freestanding: Y
Water Supply: Municipal
Parking
Garage Type: None
Covered Parking Spaces: 5
Fees
Tax Year: 2024
Taxes Type: N/A
Land
Cross Street: Woolwich and London
Municipality District: Guelph
Parcel Number: 713200012
Lot Depth: 105 Feet
Lot Frontage: 50 Feet
Zoning: OR
Additional Media
- Virtual Tour: https://unbranded.youriguide.com/337_woolwich/
Commercial Specific
Sprinklers: N
Terms: 60
Total Area: 2312
Total Area Metric: Sq Ft
Minimum Rental Months: 60
Office Size: 2312
Office Size Metric: Sq Ft
Area Influence: Public Transit
Lot Code: Lot
| XXXXXXXX | XXX XX, XXXX |
XXXXXXXX XXX XXXX |
|
| XXX XX, XXXX |
XXXXXX XXX XXXX |
$XXX,XXX | |
| XXXXXXXX | XXX XX, XXXX |
XXXXXXXX XXX XXXX |
|
| XXX XX, XXXX |
XXXXXX XXX XXXX |
$XXX,XXX | |
| XXXXXXXX | XXX XX, XXXX |
XXXXXXXX XXX XXXX |
|
| XXX XX, XXXX |
XXXXXX XXX XXXX |
$XXX,XXX |
| XXXXXXXX XXXXXXXX | XXX XX, XXXX | XXX XXXX |
| XXXXXXXX XXXXXX | XXX XX, XXXX | $409,900 XXX XXXX |
| XXXXXXXX XXXXXXXX | XXX XX, XXXX | XXX XXXX |
| XXXXXXXX XXXXXX | XXX XX, XXXX | $199,900 XXX XXXX |
| XXXXXXXX XXXXXXXX | XXX XX, XXXX | XXX XXXX |
| XXXXXXXX XXXXXX | XXX XX, XXXX | $199,900 XXX XXXX |

Central Public School
Elementary: PublicHoly Rosary Catholic School
Elementary: CatholicVictory Public School
Elementary: PublicJohn Galt Public School
Elementary: PublicEdward Johnson Public School
Elementary: PublicEcole King George Public School
Elementary: PublicSt John Bosco Catholic School
Secondary: CatholicOur Lady of Lourdes Catholic School
Secondary: CatholicSt James Catholic School
Secondary: CatholicGuelph Collegiate and Vocational Institute
Secondary: PublicCentennial Collegiate and Vocational Institute
Secondary: PublicJohn F Ross Collegiate and Vocational Institute
Secondary: Public

