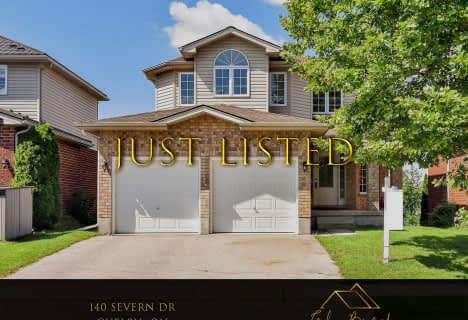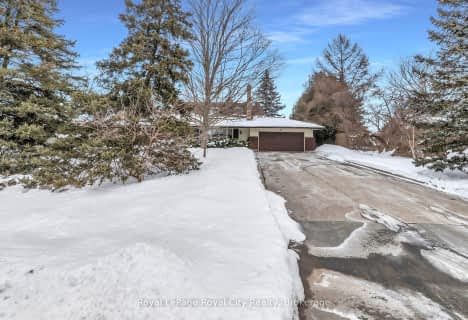Car-Dependent
- Almost all errands require a car.
Some Transit
- Most errands require a car.
Somewhat Bikeable
- Almost all errands require a car.

Sacred HeartCatholic School
Elementary: CatholicOttawa Crescent Public School
Elementary: PublicWilliam C. Winegard Public School
Elementary: PublicSt John Catholic School
Elementary: CatholicKen Danby Public School
Elementary: PublicHoly Trinity Catholic School
Elementary: CatholicSt John Bosco Catholic School
Secondary: CatholicOur Lady of Lourdes Catholic School
Secondary: CatholicSt James Catholic School
Secondary: CatholicGuelph Collegiate and Vocational Institute
Secondary: PublicCentennial Collegiate and Vocational Institute
Secondary: PublicJohn F Ross Collegiate and Vocational Institute
Secondary: Public-
O’Connor Lane Park
Guelph ON 0.94km -
Morningcrest Park
Guelph ON 1.37km -
Starview Park
Guelph ON 1.64km
-
CIBC
25 Victoria Rd N, Guelph ON N1E 5G6 2.4km -
Localcoin Bitcoin ATM - York Convenience
220 York Rd, Guelph ON N1E 3G2 3.6km -
Scotiabank
338 Speedvale Ave E (Speedvale & Stevenson), Guelph ON N1E 1N5 3.89km
- 3 bath
- 4 bed
- 3000 sqft
153 Cityview Drive North, Guelph, Ontario • N1E 6Y7 • Grange Hill East




