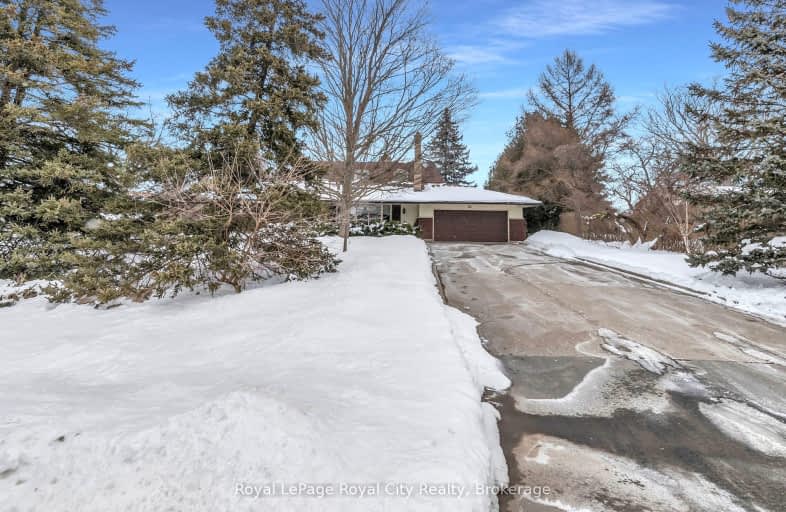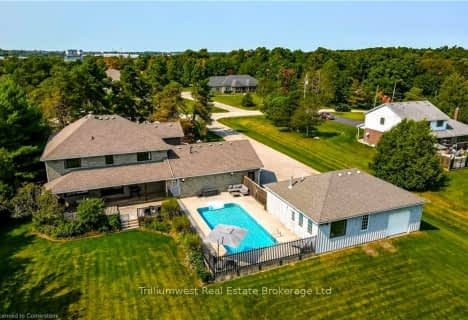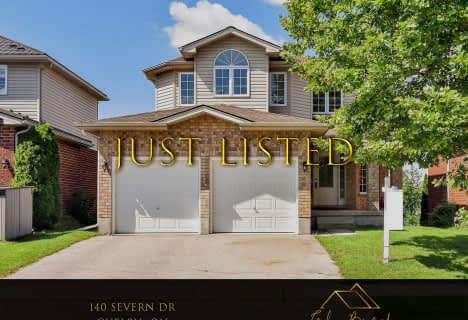
Sacred HeartCatholic School
Elementary: CatholicWilliam C. Winegard Public School
Elementary: PublicEcole Arbour Vista Public School
Elementary: PublicSt John Catholic School
Elementary: CatholicKen Danby Public School
Elementary: PublicHoly Trinity Catholic School
Elementary: CatholicDay School -Wellington Centre For ContEd
Secondary: PublicSt John Bosco Catholic School
Secondary: CatholicSt James Catholic School
Secondary: CatholicGuelph Collegiate and Vocational Institute
Secondary: PublicCentennial Collegiate and Vocational Institute
Secondary: PublicJohn F Ross Collegiate and Vocational Institute
Secondary: Public-
Grange Road Park
Guelph ON 1.89km -
Laura Baily Memorial Park
Watson, Guelph ON 1.98km -
Lee Street Park
Lee St (Kearney St.), Guelph ON 2.06km
-
Meridian Credit Union
153 Wyndham St N, Guelph ON N1H 4E9 4.68km -
RBC Dominion Securities
42 Wyndham St N, Guelph ON N1H 4E6 4.68km -
HODL Bitcoin ATM - Anytime Convenience
484 Woodlawn Rd E, Guelph ON N1E 1B9 5.21km
- 3 bath
- 4 bed
- 3000 sqft
153 Cityview Drive North, Guelph, Ontario • N1E 6Y7 • Grange Hill East









