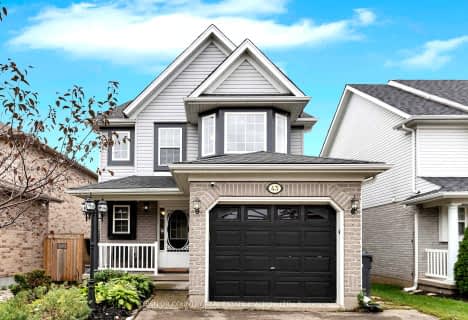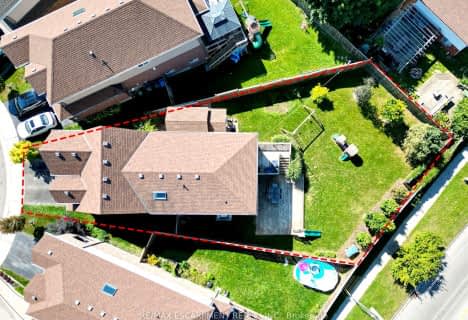Car-Dependent
- Almost all errands require a car.
Somewhat Bikeable
- Most errands require a car.

Sacred HeartCatholic School
Elementary: CatholicWilliam C. Winegard Public School
Elementary: PublicEcole Arbour Vista Public School
Elementary: PublicSt John Catholic School
Elementary: CatholicKen Danby Public School
Elementary: PublicHoly Trinity Catholic School
Elementary: CatholicDay School -Wellington Centre For ContEd
Secondary: PublicSt John Bosco Catholic School
Secondary: CatholicSt James Catholic School
Secondary: CatholicGuelph Collegiate and Vocational Institute
Secondary: PublicCentennial Collegiate and Vocational Institute
Secondary: PublicJohn F Ross Collegiate and Vocational Institute
Secondary: Public-
Grange Road Park
Guelph ON 2.37km -
Laura Baily Memorial Park
Watson, Guelph ON 2.43km -
Lee Street Park
Lee St (Kearney St.), Guelph ON 2.95km
-
RBC Royal Bank ATM
587 York Rd, Guelph ON N1E 3J3 3.54km -
CIBC
25 Victoria Rd N, Guelph ON N1E 5G6 3.89km -
TD Canada Trust Branch and ATM
350 Eramosa Rd, Guelph ON N1E 2M9 5.05km
- 2 bath
- 3 bed
- 1100 sqft
7850 7 High, Guelph/Eramosa, Ontario • N1H 6H8 • Rural Guelph/Eramosa


















