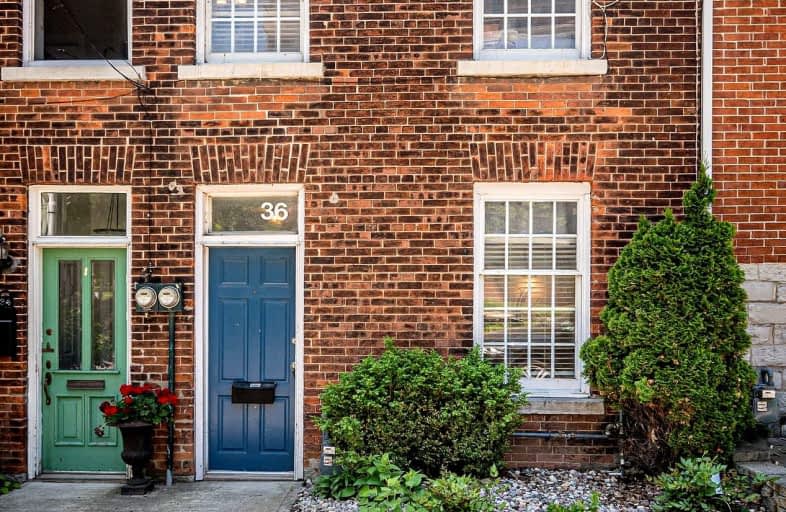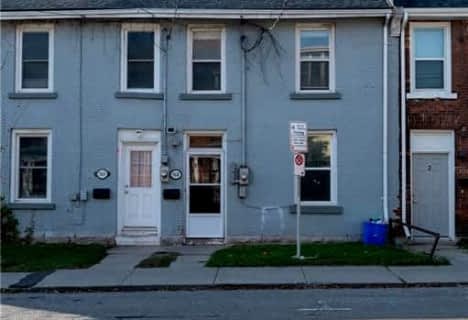
3D Walkthrough
Walker's Paradise
- Daily errands do not require a car.
93
/100
Good Transit
- Some errands can be accomplished by public transportation.
56
/100
Bikeable
- Some errands can be accomplished on bike.
62
/100

St Patrick Catholic School
Elementary: Catholic
1.77 km
Sydenham Public School
Elementary: Public
0.56 km
Central Public School
Elementary: Public
0.98 km
Module Vanier
Elementary: Public
1.14 km
Winston Churchill Public School
Elementary: Public
1.64 km
Cathedrale Catholic School
Elementary: Catholic
0.87 km
Limestone School of Community Education
Secondary: Public
3.24 km
Frontenac Learning Centre
Secondary: Public
3.46 km
Loyalist Collegiate and Vocational Institute
Secondary: Public
3.19 km
La Salle Secondary School
Secondary: Public
3.71 km
Kingston Collegiate and Vocational Institute
Secondary: Public
1.17 km
Regiopolis/Notre-Dame Catholic High School
Secondary: Catholic
2.13 km
-
An Gorta Mor Park
0.2km -
City Park
96 King St E (King & Barrie), Kingston ON 0.23km -
City Park Splash Pad
Kingston ON 0.23km
-
CIBC
106 Barrie St, Kingston ON K7L 3J9 0.51km -
CIBC
18 Stuart St, Kingston ON K7L 2V5 0.57km -
Kingston Community Credit Union
76 Stuart St, Kingston ON K7L 2V7 0.66km




