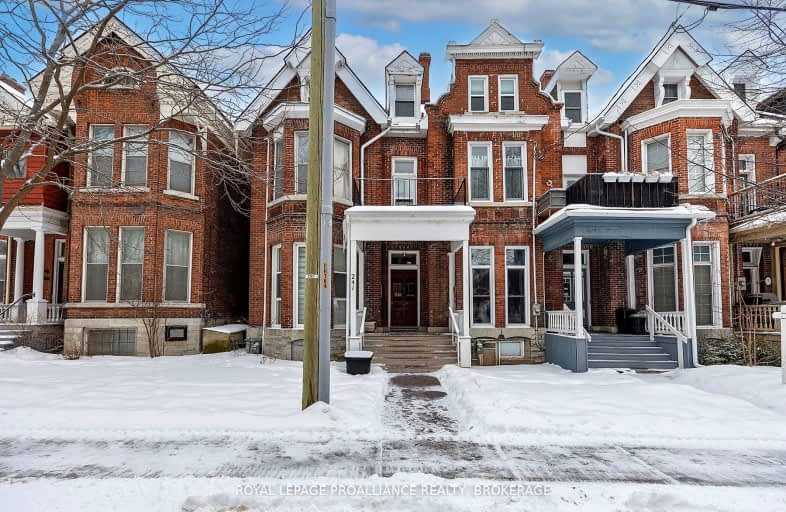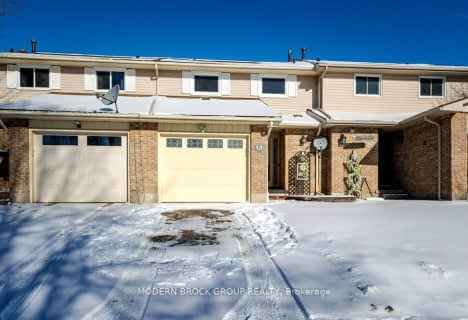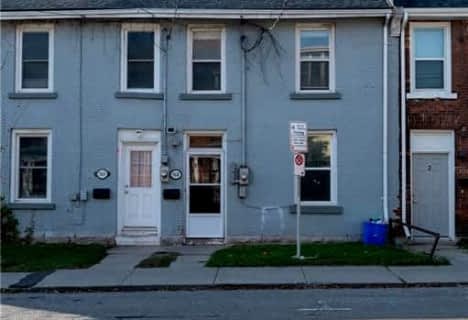
St Patrick Catholic School
Elementary: CatholicSydenham Public School
Elementary: PublicCentral Public School
Elementary: PublicModule Vanier
Elementary: PublicWinston Churchill Public School
Elementary: PublicCathedrale Catholic School
Elementary: CatholicLimestone School of Community Education
Secondary: PublicFrontenac Learning Centre
Secondary: PublicLoyalist Collegiate and Vocational Institute
Secondary: PublicLa Salle Secondary School
Secondary: PublicKingston Collegiate and Vocational Institute
Secondary: PublicRegiopolis/Notre-Dame Catholic High School
Secondary: Catholic-
Sydenham Street Revived
Ontario 0.27km -
City Park
96 King St E (King & Barrie), Kingston ON 0.48km -
City Park Splash Pad
Kingston ON 0.48km
-
HSBC ATM
166 Brock St, Kingston ON K7L 5G2 0.25km -
BMO Bank of Montreal
310 Barrie St, Kingston ON K7L 5L4 0.28km -
Banque Royale Centre Regional Commercial de Kingston
207 Princess St, Kingston ON K7L 1B3 0.29km












