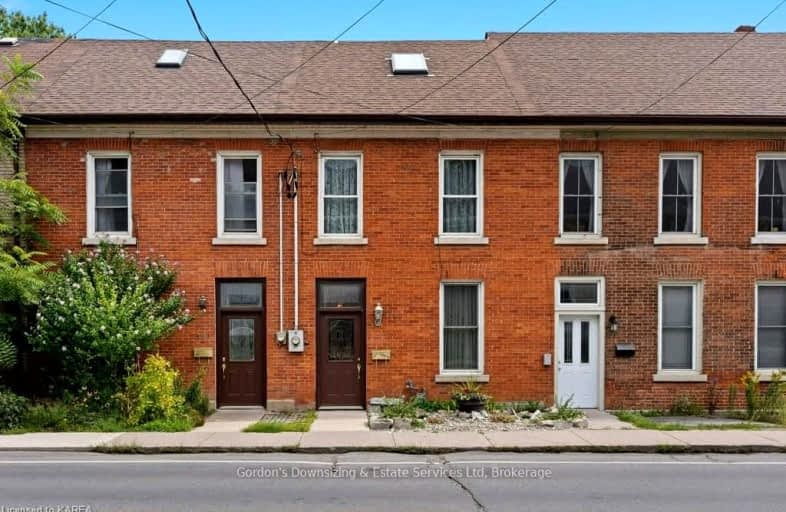Sold on Sep 13, 2022
Note: Property is not currently for sale or for rent.

-
Type: Att/Row/Twnhouse
-
Style: 2-Storey
-
Lot Size: 17.31 x 41
-
Age: No Data
-
Taxes: $4,001 per year
-
Days on Site: 7 Days
-
Added: Oct 28, 2024 (1 week on market)
-
Updated:
-
Last Checked: 3 months ago
-
MLS®#: X9194646
-
Listed By: Gordon's downsizing & estate services ltd, brokerage
Welcome to 151 Montreal Street in historic downtown Kingston! This three-bedroom Townhouse is a diamond in the rough just waiting for the right owner to bring out its full potential. Built in 1880, this special home is listed as a heritage property under the Ontario Heritage Act. The home is ideally located moments from the heart of downtown. With Hillside Park steps away, Kingston's harbor a short venture away, and all the shops, amenities and eateries of downtown just around the corner, this is the ideal location for young urbanites and retirees alike! Whether it's a labor of love restoring it for yourself or an investment opportunity, with a mix of old school architecture and modern amenities available, this home could be the ideal investment for the right buyer. Offers will be presented on September 13th. Home inspection available.
Property Details
Facts for 151 MONTREAL Street, Kingston
Status
Days on Market: 7
Last Status: Sold
Sold Date: Sep 13, 2022
Closed Date: Sep 28, 2022
Expiry Date: Dec 14, 2022
Sold Price: $317,000
Unavailable Date: Sep 13, 2022
Input Date: Sep 06, 2022
Prior LSC: Sold
Property
Status: Sale
Property Type: Att/Row/Twnhouse
Style: 2-Storey
Area: Kingston
Community: East of Sir John A. Blvd
Availability Date: Immediate
Assessment Amount: $293,000
Assessment Year: 2021
Inside
Bedrooms: 3
Bathrooms: 2
Kitchens: 1
Rooms: 10
Air Conditioning: None
Fireplace: No
Washrooms: 2
Utilities
Electricity: Yes
Gas: Yes
Cable: Available
Telephone: Available
Building
Basement: Part Bsmt
Basement 2: Unfinished
Heat Type: Forced Air
Heat Source: Gas
Exterior: Brick
Elevator: N
Water Supply: Municipal
Special Designation: Unknown
Parking
Driveway: Other
Garage Type: Lane
Fees
Tax Year: 2021
Tax Legal Description: PT LT 286 ORIGINAL SURVEY KINGSTON CITY AS IN FR524489; T/W FR52
Taxes: $4,001
Land
Cross Street: Alleyway at side, pa
Municipality District: Kingston
Fronting On: West
Parcel Number: 360450073
Pool: None
Sewer: Sewers
Lot Depth: 41
Lot Frontage: 17.31
Acres: < .50
Zoning: A
Easements Restrictions: Right Of Way
Rooms
Room details for 151 MONTREAL Street, Kingston
| Type | Dimensions | Description |
|---|---|---|
| Dining Main | 3.30 x 3.12 | |
| Living Main | 4.37 x 4.11 | |
| Kitchen Main | 3.81 x 3.23 | |
| Bathroom Main | - | |
| Den Main | 1.24 x 1.85 | |
| Mudroom Main | 2.36 x 2.01 | |
| Prim Bdrm 2nd | 3.43 x 3.05 | |
| Br 2nd | 3.20 x 2.26 | |
| Br 2nd | 3.23 x 2.72 | |
| Bathroom 2nd | 3.78 x 3.10 | |
| Other Bsmt | 8.10 x 2.82 |
| XXXXXXXX | XXX XX, XXXX |
XXXX XXX XXXX |
$XXX,XXX |
| XXX XX, XXXX |
XXXXXX XXX XXXX |
$XXX,XXX | |
| XXXXXXXX | XXX XX, XXXX |
XXXXXXX XXX XXXX |
|
| XXX XX, XXXX |
XXXXXX XXX XXXX |
$XXX,XXX | |
| XXXXXXXX | XXX XX, XXXX |
XXXX XXX XXXX |
$XXX,XXX |
| XXX XX, XXXX |
XXXXXX XXX XXXX |
$XXX,XXX |
| XXXXXXXX XXXX | XXX XX, XXXX | $317,000 XXX XXXX |
| XXXXXXXX XXXXXX | XXX XX, XXXX | $274,900 XXX XXXX |
| XXXXXXXX XXXXXXX | XXX XX, XXXX | XXX XXXX |
| XXXXXXXX XXXXXX | XXX XX, XXXX | $649,555 XXX XXXX |
| XXXXXXXX XXXX | XXX XX, XXXX | $635,555 XXX XXXX |
| XXXXXXXX XXXXXX | XXX XX, XXXX | $649,555 XXX XXXX |

St Patrick Catholic School
Elementary: CatholicSt Peter Catholic School
Elementary: CatholicSydenham Public School
Elementary: PublicCentral Public School
Elementary: PublicModule Vanier
Elementary: PublicCathedrale Catholic School
Elementary: CatholicLimestone School of Community Education
Secondary: PublicFrontenac Learning Centre
Secondary: PublicLoyalist Collegiate and Vocational Institute
Secondary: PublicLa Salle Secondary School
Secondary: PublicKingston Collegiate and Vocational Institute
Secondary: PublicRegiopolis/Notre-Dame Catholic High School
Secondary: Catholic