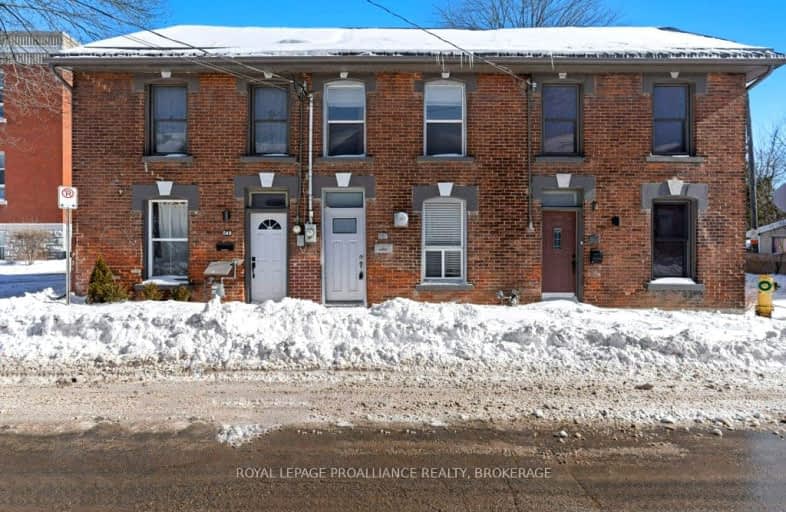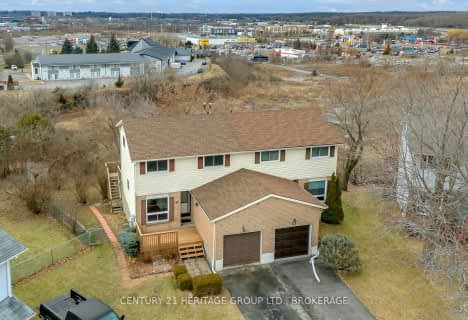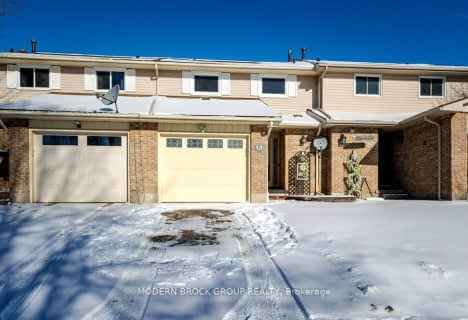Very Walkable
- Daily errands do not require a car.
Good Transit
- Some errands can be accomplished by public transportation.
Very Bikeable
- Most errands can be accomplished on bike.

St Patrick Catholic School
Elementary: CatholicSt Peter Catholic School
Elementary: CatholicSydenham Public School
Elementary: PublicCentral Public School
Elementary: PublicModule Vanier
Elementary: PublicCathedrale Catholic School
Elementary: CatholicLimestone School of Community Education
Secondary: PublicFrontenac Learning Centre
Secondary: PublicLoyalist Collegiate and Vocational Institute
Secondary: PublicLa Salle Secondary School
Secondary: PublicKingston Collegiate and Vocational Institute
Secondary: PublicRegiopolis/Notre-Dame Catholic High School
Secondary: Catholic-
Douglas R. Fluhrer Park
370 Wellington St, Kingston ON 0.35km -
McBurney Park
191 Ordnance St, Kingston ON 0.46km -
Skeleton Park
Bay St (Ordnance street), Kingston ON 0.47km
-
HSBC ATM
49 Pl d'Armes, Kingston ON K7K 6Z6 0.6km -
Banque Royale Centre Regional Commercial de Kingston
207 Princess St, Kingston ON K7L 1B3 0.74km -
Kawartha Credit Union
155 Princess St, Kingston ON K7L 1A9 0.76km











