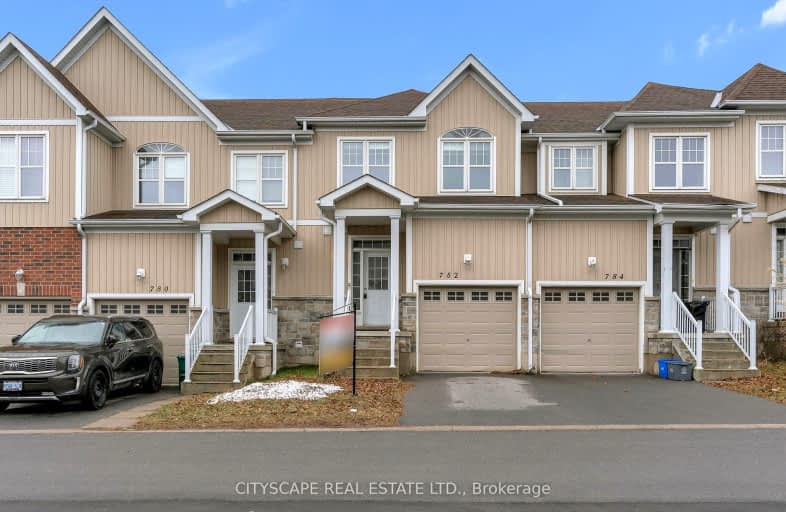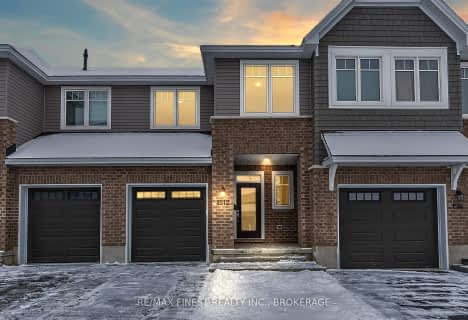Somewhat Walkable
- Some errands can be accomplished on foot.
Some Transit
- Most errands require a car.
Bikeable
- Some errands can be accomplished on bike.

Molly Brant Elementary School
Elementary: PublicSt. Francis of Assisi Catholic School
Elementary: CatholicJohn Graves Simcoe Public School
Elementary: PublicHoly Family Catholic School
Elementary: CatholicRideau Heights Public School
Elementary: PublicÉcole élémentaire catholique Mgr-Rémi-Gaulin
Elementary: CatholicÉcole secondaire catholique Marie-Rivier
Secondary: CatholicFrontenac Learning Centre
Secondary: PublicLoyalist Collegiate and Vocational Institute
Secondary: PublicLa Salle Secondary School
Secondary: PublicKingston Collegiate and Vocational Institute
Secondary: PublicRegiopolis/Notre-Dame Catholic High School
Secondary: Catholic-
Star Reid Park
Ford, Kingston ON 0.34km -
Ford Street Park
0.37km -
Spin Park
0.63km
-
Kingston Community Credit Uniom
34 Benson St (Division), Kingston ON K7K 5W2 1.49km -
HSBC ATM
1201 Division St, Kingston ON K7K 6X4 1.5km -
Kingston Community Credit Union
1201 Division St, Kingston ON K7K 6X4 1.61km
- 3 bath
- 3 bed
- 1100 sqft
1512 SCARLET Street, Kingston, Ontario • K7K 0H6 • Kingston East (Incl Barret Crt)






