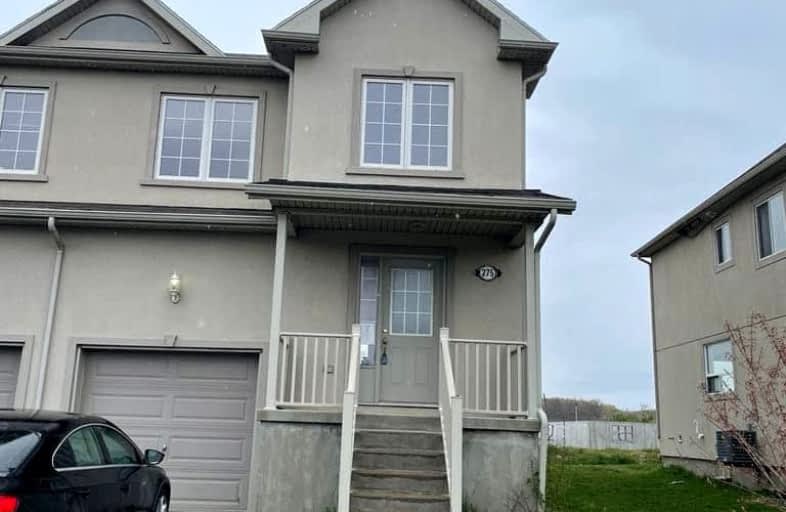Very Walkable
- Most errands can be accomplished on foot.
Some Transit
- Most errands require a car.
Bikeable
- Some errands can be accomplished on bike.

Molly Brant Elementary School
Elementary: PublicSt. Francis of Assisi Catholic School
Elementary: CatholicJohn Graves Simcoe Public School
Elementary: PublicHoly Family Catholic School
Elementary: CatholicRideau Heights Public School
Elementary: PublicÉcole élémentaire catholique Mgr-Rémi-Gaulin
Elementary: CatholicÉcole secondaire catholique Marie-Rivier
Secondary: CatholicFrontenac Learning Centre
Secondary: PublicLoyalist Collegiate and Vocational Institute
Secondary: PublicLa Salle Secondary School
Secondary: PublicKingston Collegiate and Vocational Institute
Secondary: PublicRegiopolis/Notre-Dame Catholic High School
Secondary: Catholic-
Water Park
0.75km -
Marker Crescent Park
Kingston ON 0.91km -
Spin Park
0.92km
-
HSBC ATM
1201 Division St, Kingston ON K7K 6X4 0.25km -
Kingston Community Credit Uniom
34 Benson St (Division), Kingston ON K7K 5W2 0.25km -
Kingston Community Credit Union
1201 Division St, Kingston ON K7K 6X4 0.37km




