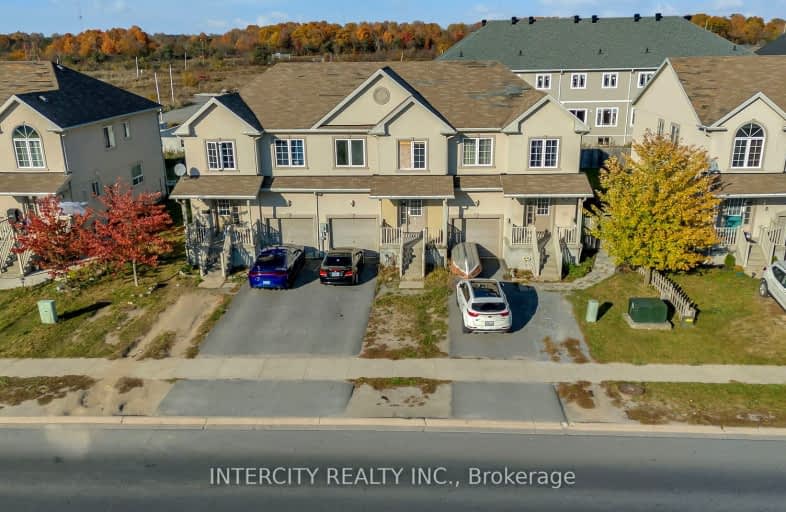Somewhat Walkable
- Some errands can be accomplished on foot.
66
/100
Some Transit
- Most errands require a car.
48
/100
Bikeable
- Some errands can be accomplished on bike.
59
/100

Molly Brant Elementary School
Elementary: Public
1.39 km
St. Francis of Assisi Catholic School
Elementary: Catholic
0.61 km
John Graves Simcoe Public School
Elementary: Public
0.76 km
Holy Family Catholic School
Elementary: Catholic
0.63 km
Rideau Heights Public School
Elementary: Public
0.98 km
École élémentaire catholique Mgr-Rémi-Gaulin
Elementary: Catholic
0.66 km
École secondaire catholique Marie-Rivier
Secondary: Catholic
2.44 km
Frontenac Learning Centre
Secondary: Public
1.53 km
Loyalist Collegiate and Vocational Institute
Secondary: Public
3.77 km
La Salle Secondary School
Secondary: Public
3.08 km
Kingston Collegiate and Vocational Institute
Secondary: Public
4.08 km
Regiopolis/Notre-Dame Catholic High School
Secondary: Catholic
2.54 km



