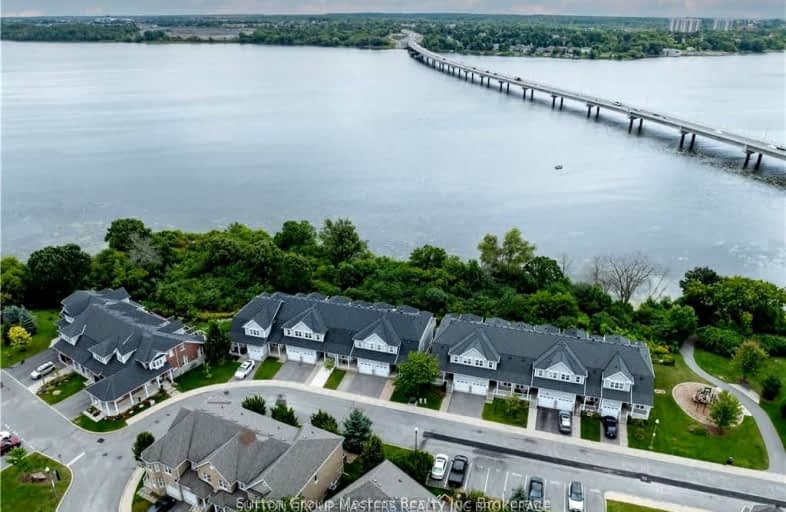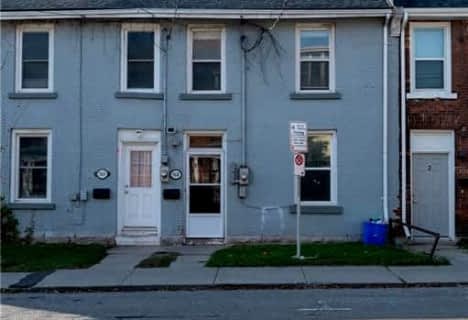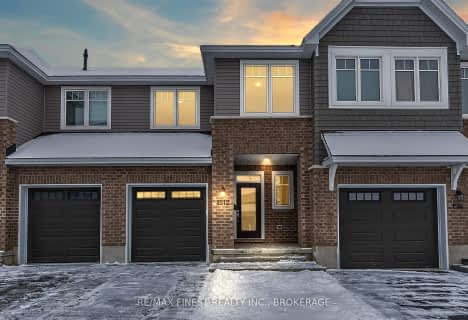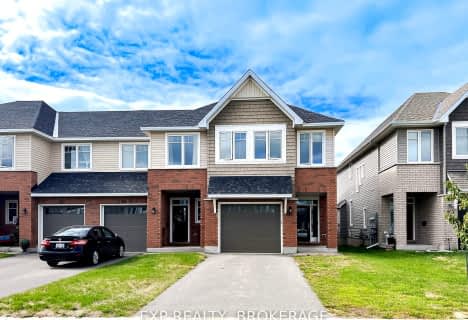Car-Dependent
- Most errands require a car.
Some Transit
- Most errands require a car.
Bikeable
- Some errands can be accomplished on bike.

Molly Brant Elementary School
Elementary: PublicSt. Francis of Assisi Catholic School
Elementary: CatholicJohn Graves Simcoe Public School
Elementary: PublicHoly Family Catholic School
Elementary: CatholicRideau Heights Public School
Elementary: PublicÉcole élémentaire catholique Mgr-Rémi-Gaulin
Elementary: CatholicÉcole secondaire catholique Marie-Rivier
Secondary: CatholicFrontenac Learning Centre
Secondary: PublicLoyalist Collegiate and Vocational Institute
Secondary: PublicLa Salle Secondary School
Secondary: PublicKingston Collegiate and Vocational Institute
Secondary: PublicRegiopolis/Notre-Dame Catholic High School
Secondary: Catholic-
Star Reid Park
Ford, Kingston ON 0.4km -
Ford Street Park
0.43km -
Water Park
0.64km
-
Kingston Community Credit Uniom
34 Benson St (Division), Kingston ON K7K 5W2 1.54km -
HSBC ATM
1201 Division St, Kingston ON K7K 6X4 1.55km -
CIBC
841 Hwy 15, Kingston ON K7L 4V3 1.59km
- 3 bath
- 3 bed
- 1100 sqft
1512 SCARLET Street, Kingston, Ontario • K7K 0H6 • Kingston East (Incl Barret Crt)
- 2 bath
- 3 bed
1516 SCARLET Street, Kingston, Ontario • K7K 0H6 • Kingston East (Incl Barret Crt)
- 3 bath
- 3 bed
- 2000 sqft
887 RIVERVIEW Way, Kingston, Ontario • K7K 0J4 • Kingston East (Incl Barret Crt)









