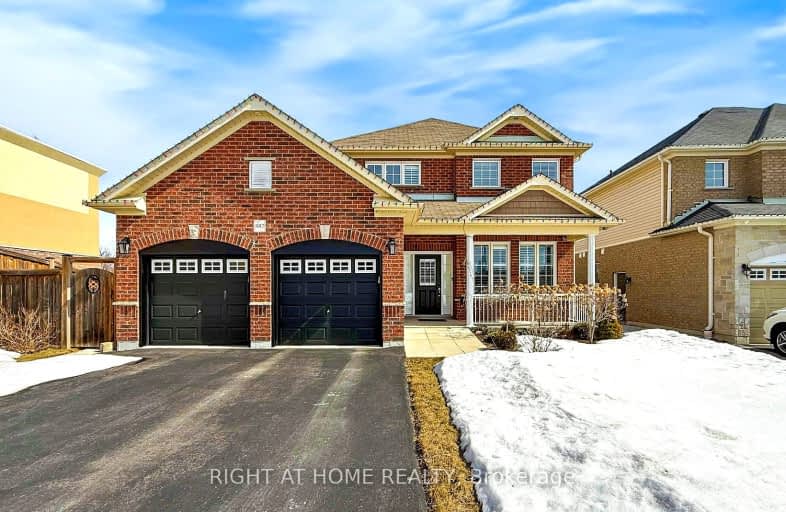Very Walkable
- Most errands can be accomplished on foot.
Good Transit
- Some errands can be accomplished by public transportation.
Somewhat Bikeable
- Most errands require a car.

Jeanne Sauvé Public School
Elementary: PublicSt Kateri Tekakwitha Catholic School
Elementary: CatholicGordon B Attersley Public School
Elementary: PublicSt Joseph Catholic School
Elementary: CatholicPierre Elliott Trudeau Public School
Elementary: PublicNorman G. Powers Public School
Elementary: PublicDCE - Under 21 Collegiate Institute and Vocational School
Secondary: PublicMonsignor Paul Dwyer Catholic High School
Secondary: CatholicR S Mclaughlin Collegiate and Vocational Institute
Secondary: PublicEastdale Collegiate and Vocational Institute
Secondary: PublicO'Neill Collegiate and Vocational Institute
Secondary: PublicMaxwell Heights Secondary School
Secondary: Public-
Glenbourne Park
Glenbourne Dr, Oshawa ON 0.5km -
Grand Ridge Park
Oshawa ON 0.76km -
Pinecrest Park
Oshawa ON 1.01km
-
TD Bank Financial Group
981 Taunton Rd E, Oshawa ON L1K 0Z7 0.14km -
Brokersnet Ontario
841 Swiss Hts, Oshawa ON L1K 2B1 0.73km -
CIBC
555 Rossland Rd E, Oshawa ON L1K 1K8 2.32km





