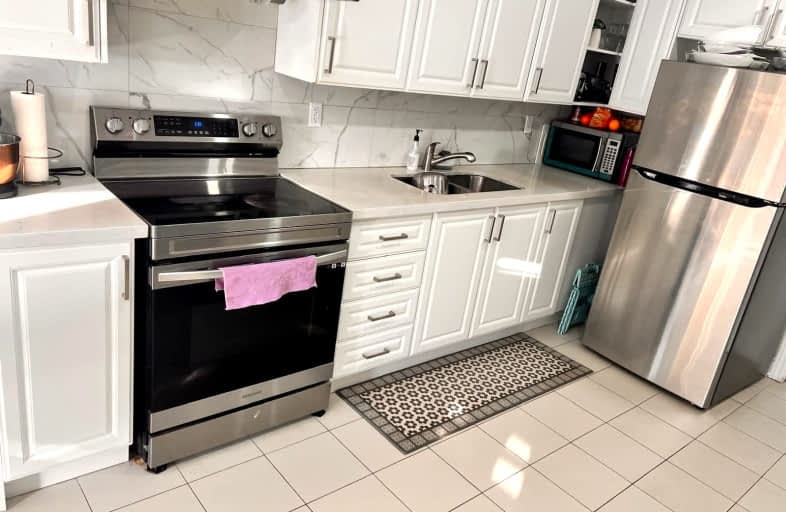Somewhat Walkable
- Some errands can be accomplished on foot.
Good Transit
- Some errands can be accomplished by public transportation.
Somewhat Bikeable
- Most errands require a car.

Jeanne Sauvé Public School
Elementary: PublicSt Kateri Tekakwitha Catholic School
Elementary: CatholicGordon B Attersley Public School
Elementary: PublicSt Joseph Catholic School
Elementary: CatholicSt John Bosco Catholic School
Elementary: CatholicSherwood Public School
Elementary: PublicDCE - Under 21 Collegiate Institute and Vocational School
Secondary: PublicMonsignor Paul Dwyer Catholic High School
Secondary: CatholicR S Mclaughlin Collegiate and Vocational Institute
Secondary: PublicEastdale Collegiate and Vocational Institute
Secondary: PublicO'Neill Collegiate and Vocational Institute
Secondary: PublicMaxwell Heights Secondary School
Secondary: Public-
Ridge Valley Park
Oshawa ON L1K 2G4 1.16km -
Glenbourne Park
Glenbourne Dr, Oshawa ON 1.24km -
Pinecrest Park
Oshawa ON 1.59km
-
Brokersnet Ontario
841 Swiss Hts, Oshawa ON L1K 2B1 0.59km -
TD Bank Financial Group
981 Taunton Rd E, Oshawa ON L1K 0Z7 0.71km -
CIBC
555 Rossland Rd E, Oshawa ON L1K 1K8 1.97km














