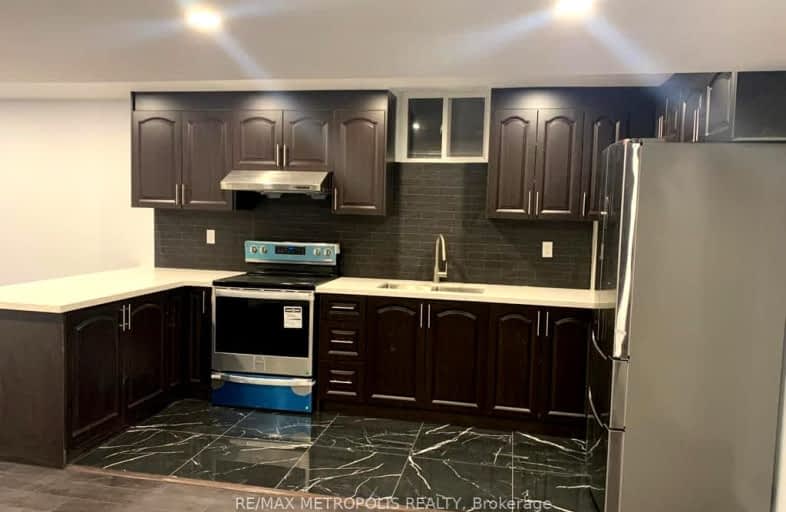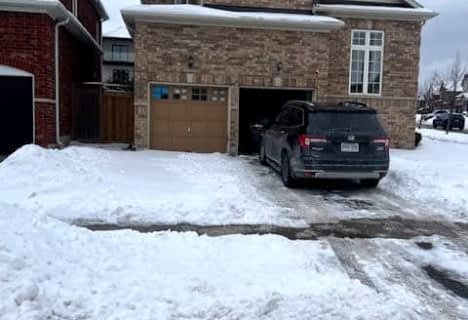Somewhat Walkable
- Some errands can be accomplished on foot.
Good Transit
- Some errands can be accomplished by public transportation.
Somewhat Bikeable
- Most errands require a car.

Jeanne Sauvé Public School
Elementary: PublicSt Kateri Tekakwitha Catholic School
Elementary: CatholicSt Joseph Catholic School
Elementary: CatholicSt John Bosco Catholic School
Elementary: CatholicSeneca Trail Public School Elementary School
Elementary: PublicSherwood Public School
Elementary: PublicFather Donald MacLellan Catholic Sec Sch Catholic School
Secondary: CatholicMonsignor Paul Dwyer Catholic High School
Secondary: CatholicR S Mclaughlin Collegiate and Vocational Institute
Secondary: PublicEastdale Collegiate and Vocational Institute
Secondary: PublicO'Neill Collegiate and Vocational Institute
Secondary: PublicMaxwell Heights Secondary School
Secondary: Public-
Parkwood Meadows Park & Playground
888 Ormond Dr, Oshawa ON L1K 3C2 1.05km -
Conlin Meadows Park & Playground
1071 Ormond Dr, Oshawa ON L1K 2Z6 1.32km -
Iroquois Shoreline Park
Grandview St N (Glenbourne Dr), Oshawa ON 1.9km
-
BMO Bank of Montreal
1377 Wilson Rd N, Oshawa ON L1K 2Z5 1.33km -
President's Choice Financial
1385 Harmony Rd N, Oshawa ON L1K 0Z6 1.38km -
President's Choice Financial ATM
300 Taunton Rd E, Oshawa ON L1G 7T4 1.89km











