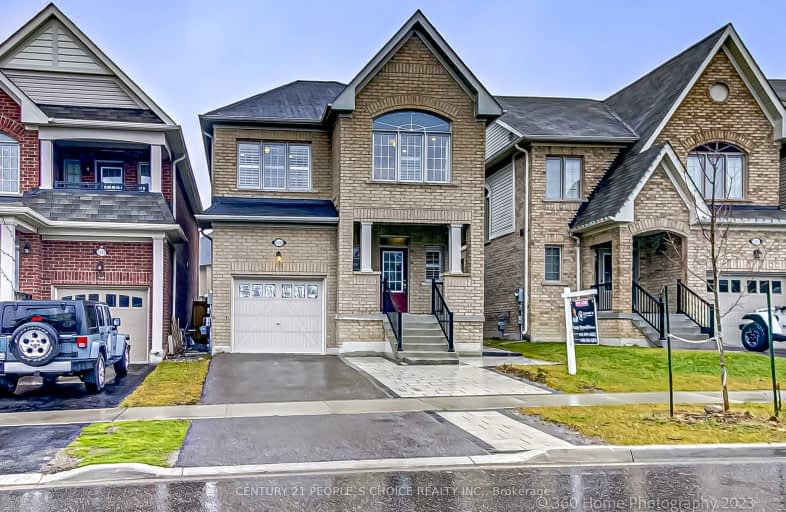Car-Dependent
- Most errands require a car.
Some Transit
- Most errands require a car.
Somewhat Bikeable
- Most errands require a car.

Jeanne Sauvé Public School
Elementary: PublicSt Kateri Tekakwitha Catholic School
Elementary: CatholicSt Joseph Catholic School
Elementary: CatholicSt John Bosco Catholic School
Elementary: CatholicSeneca Trail Public School Elementary School
Elementary: PublicNorman G. Powers Public School
Elementary: PublicDCE - Under 21 Collegiate Institute and Vocational School
Secondary: PublicMonsignor Paul Dwyer Catholic High School
Secondary: CatholicR S Mclaughlin Collegiate and Vocational Institute
Secondary: PublicEastdale Collegiate and Vocational Institute
Secondary: PublicO'Neill Collegiate and Vocational Institute
Secondary: PublicMaxwell Heights Secondary School
Secondary: Public-
Buffalo Wild Wings
903 Taunton Rd E, Oshawa, ON L1H 7K5 1.64km -
Kelseys Original Roadhouse
1312 Harmony Rd N, Oshawa, ON L1H 7K5 1.78km -
The Waltzing Weasel
300 Taunton Road E, Oshawa, ON L1G 7T4 2.76km
-
McDonald's
1471 Harmony Road, Oshawa, ON L1H 7K5 1.14km -
McDonald's
1369 Harmony Road N, Oshawa, ON L1H 7K5 1.54km -
Tim Hortons
1361 Harmony Road N, Oshawa, ON L1H 7K4 1.6km
-
F45 Training Oshawa Central
500 King St W, Oshawa, ON L1J 2K9 7.36km -
Durham Ultimate Fitness Club
164 Baseline Road E, Bowmanville, ON L1C 3L4 15.35km -
Womens Fitness Clubs of Canada
201-7 Rossland Rd E, Ajax, ON L1Z 0T4 16.73km
-
Shoppers Drug Mart
300 Taunton Road E, Oshawa, ON L1G 7T4 2.67km -
IDA SCOTTS DRUG MART
1000 Simcoe Street N, Oshawa, ON L1G 4W4 4.14km -
IDA Windfields Pharmacy & Medical Centre
2620 Simcoe Street N, Unit 1, Oshawa, ON L1L 0R1 4.88km
-
McDonald's
1471 Harmony Road, Oshawa, ON L1H 7K5 1.14km -
Osmow's
1393 Harmony Road N, Unit 2, Oshawa, ON L1H 7K5 1.49km -
Swiss Chalet Rotisserie & Grill
1389 Harmony Rd N, Oshawa, ON L1H 7K5 1.54km
-
Oshawa Centre
419 King Street W, Oshawa, ON L1J 2K5 7.6km -
Whitby Mall
1615 Dundas Street E, Whitby, ON L1N 7G3 9.31km -
Walmart
1471 Harmony Road, Oshawa, ON L1H 7K5 1.19km
-
Real Canadian Superstore
1385 Harmony Road N, Oshawa, ON L1H 7K5 1.43km -
M&M Food Market
766 Taunton Road E, Unit 6, Oshawa, ON L1K 1B7 1.7km -
Sobeys
1377 Wilson Road N, Oshawa, ON L1K 2Z5 2.04km
-
The Beer Store
200 Ritson Road N, Oshawa, ON L1H 5J8 5.59km -
LCBO
400 Gibb Street, Oshawa, ON L1J 0B2 7.86km -
Liquor Control Board of Ontario
15 Thickson Road N, Whitby, ON L1N 8W7 9.13km
-
Petro-Canada
812 Taunton Road E, Oshawa, ON L1H 7K5 1.7km -
Shell
1350 Taunton Road E, Oshawa, ON L1K 2Y4 1.69km -
Harmony Esso
1311 Harmony Road N, Oshawa, ON L1H 7K5 1.72km
-
Cineplex Odeon
1351 Grandview Street N, Oshawa, ON L1K 0G1 1.61km -
Regent Theatre
50 King Street E, Oshawa, ON L1H 1B4 6.41km -
Cinema Candy
Dearborn Avenue, Oshawa, ON L1G 1S9 5.93km
-
Oshawa Public Library, McLaughlin Branch
65 Bagot Street, Oshawa, ON L1H 1N2 6.79km -
Clarington Public Library
2950 Courtice Road, Courtice, ON L1E 2H8 6.99km -
Whitby Public Library
701 Rossland Road E, Whitby, ON L1N 8Y9 9.68km
-
Lakeridge Health
1 Hospital Court, Oshawa, ON L1G 2B9 6.43km -
IDA Windfields Pharmacy & Medical Centre
2620 Simcoe Street N, Unit 1, Oshawa, ON L1L 0R1 4.88km -
R S McLaughlin Durham Regional Cancer Centre
1 Hospital Court, Lakeridge Health, Oshawa, ON L1G 2B9 5.77km
-
Glenbourne Park
Glenbourne Dr, Oshawa ON 1.84km -
Ridge Valley Park
Oshawa ON L1K 2G4 2.79km -
Attersley Park
Attersley Dr (Wilson Road), Oshawa ON 2.95km
-
TD Bank Financial Group
1471 Harmony Rd N, Oshawa ON L1K 0Z6 1.19km -
TD Bank Financial Group
981 Taunton Rd E, Oshawa ON L1K 0Z7 1.58km -
BMO Bank of Montreal
925 Taunton Rd E (Harmony Rd), Oshawa ON L1K 0Z7 1.61km






















