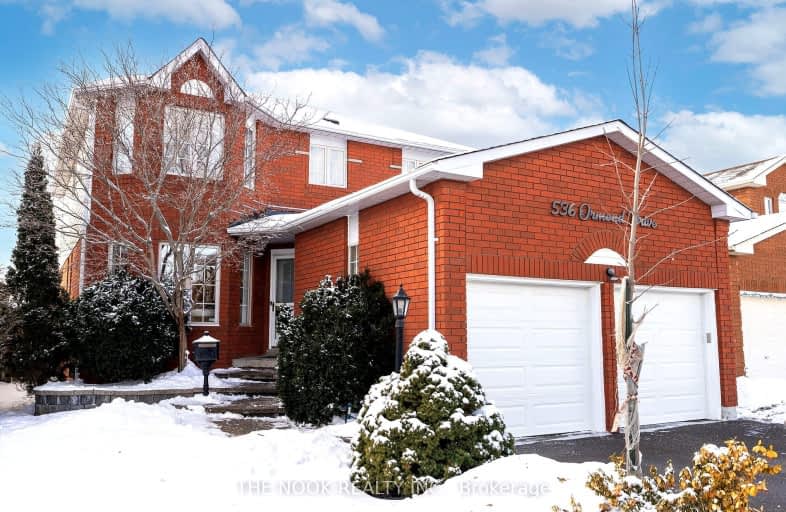Somewhat Walkable
- Some errands can be accomplished on foot.
68
/100
Some Transit
- Most errands require a car.
48
/100
Somewhat Bikeable
- Most errands require a car.
44
/100

Jeanne Sauvé Public School
Elementary: Public
0.81 km
Father Joseph Venini Catholic School
Elementary: Catholic
0.96 km
Kedron Public School
Elementary: Public
1.43 km
St Joseph Catholic School
Elementary: Catholic
1.35 km
St John Bosco Catholic School
Elementary: Catholic
0.75 km
Sherwood Public School
Elementary: Public
0.26 km
Father Donald MacLellan Catholic Sec Sch Catholic School
Secondary: Catholic
4.17 km
Monsignor Paul Dwyer Catholic High School
Secondary: Catholic
3.95 km
R S Mclaughlin Collegiate and Vocational Institute
Secondary: Public
4.21 km
Eastdale Collegiate and Vocational Institute
Secondary: Public
3.94 km
O'Neill Collegiate and Vocational Institute
Secondary: Public
3.85 km
Maxwell Heights Secondary School
Secondary: Public
1.22 km
-
Mary street park
Mary And Beatrice, Oshawa ON 1.59km -
Edenwood Park
Oshawa ON 1.61km -
Polonsky Commons
Ave of Champians (Simcoe and Conlin), Oshawa ON 1.88km
-
TD Canada Trust Branch and ATM
1211 Ritson Rd N, Oshawa ON L1G 8B9 0.98km -
Scotiabank
1350 Taunton Rd E (Harmony and Taunton), Oshawa ON L1K 1B8 1.45km -
Buy and Sell Kings
199 Wentworth St W, Oshawa ON L1J 6P4 1.8km














