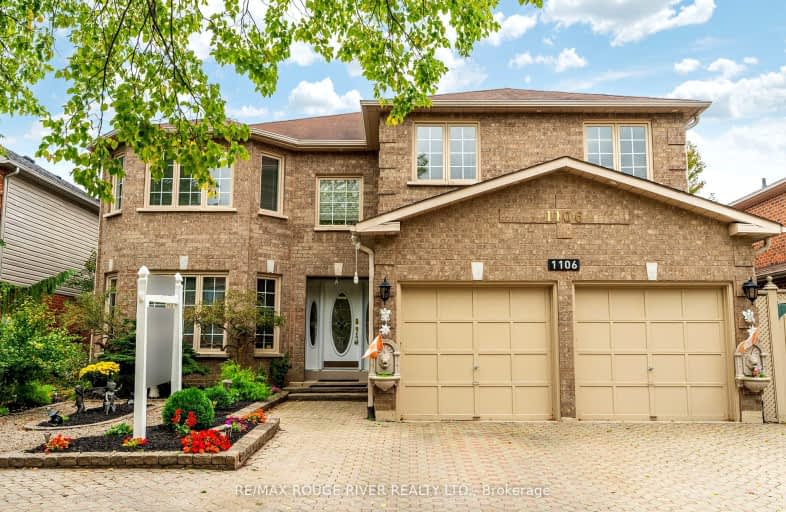Car-Dependent
- Most errands require a car.
Some Transit
- Most errands require a car.
Somewhat Bikeable
- Most errands require a car.

Sir Albert Love Catholic School
Elementary: CatholicHarmony Heights Public School
Elementary: PublicGordon B Attersley Public School
Elementary: PublicVincent Massey Public School
Elementary: PublicSt Joseph Catholic School
Elementary: CatholicPierre Elliott Trudeau Public School
Elementary: PublicDCE - Under 21 Collegiate Institute and Vocational School
Secondary: PublicDurham Alternative Secondary School
Secondary: PublicMonsignor John Pereyma Catholic Secondary School
Secondary: CatholicEastdale Collegiate and Vocational Institute
Secondary: PublicO'Neill Collegiate and Vocational Institute
Secondary: PublicMaxwell Heights Secondary School
Secondary: Public-
Harmony Valley Dog Park
Rathburn St (Grandview St N), Oshawa ON L1K 2K1 0.55km -
Copper Feild Park
1.1km -
Mary street park
Mary And Beatrice, Oshawa ON 2.92km
-
TD Bank Financial Group
981 Harmony Rd N, Oshawa ON L1H 7K5 0.66km -
BMO Bank of Montreal
555 Rossland Rd E, Oshawa ON L1K 1K8 1.42km -
TD Bank Financial Group
981 Taunton Rd E, Oshawa ON L1K 0Z7 1.45km






















