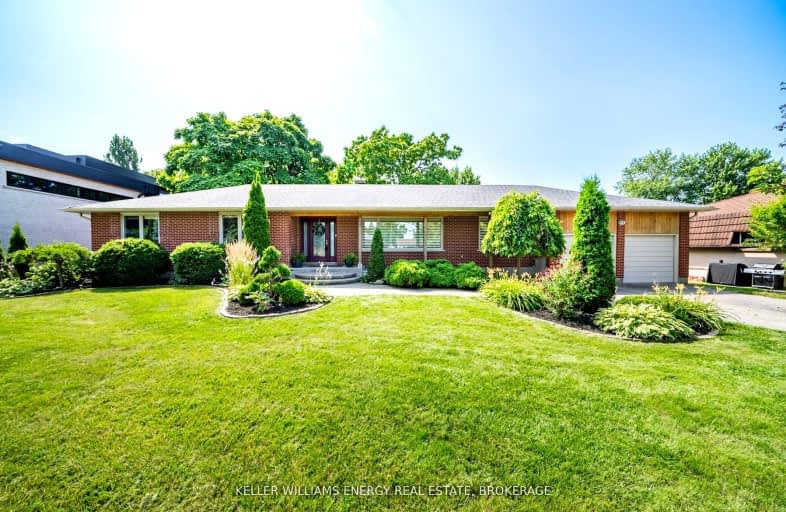Somewhat Walkable
- Some errands can be accomplished on foot.
Some Transit
- Most errands require a car.
Somewhat Bikeable
- Most errands require a car.

Jeanne Sauvé Public School
Elementary: PublicSt Kateri Tekakwitha Catholic School
Elementary: CatholicHarmony Heights Public School
Elementary: PublicGordon B Attersley Public School
Elementary: PublicSt Joseph Catholic School
Elementary: CatholicPierre Elliott Trudeau Public School
Elementary: PublicDCE - Under 21 Collegiate Institute and Vocational School
Secondary: PublicMonsignor Paul Dwyer Catholic High School
Secondary: CatholicR S Mclaughlin Collegiate and Vocational Institute
Secondary: PublicEastdale Collegiate and Vocational Institute
Secondary: PublicO'Neill Collegiate and Vocational Institute
Secondary: PublicMaxwell Heights Secondary School
Secondary: Public-
Northway Court Park
Oshawa Blvd N, Oshawa ON 2.11km -
Harmony Park
2.51km -
Edenwood Park
Oshawa ON 3.25km
-
TD Bank Financial Group
981 Harmony Rd N, Oshawa ON L1H 7K5 0.44km -
TD Bank Financial Group
981 Taunton Rd E, Oshawa ON L1K 0Z7 0.78km -
President's Choice Financial
1385 Harmony Rd N, Oshawa ON L1K 0Z6 0.91km






















