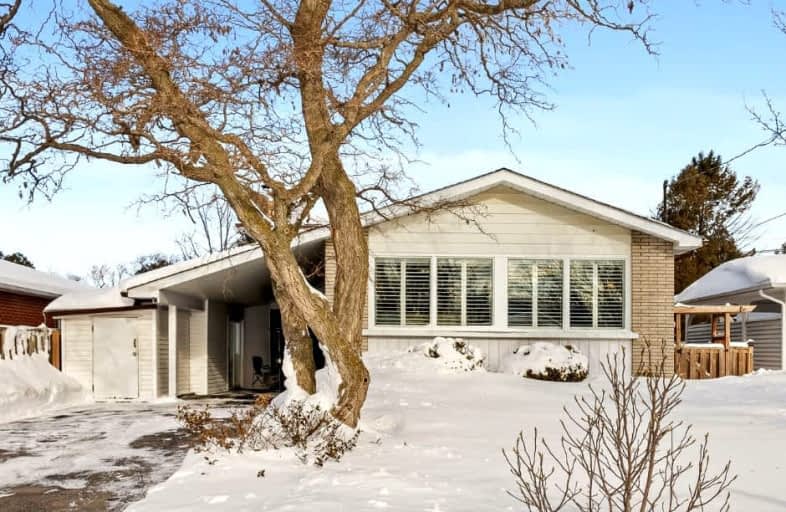
Sir Albert Love Catholic School
Elementary: Catholic
0.64 km
Harmony Heights Public School
Elementary: Public
0.83 km
Vincent Massey Public School
Elementary: Public
0.38 km
Coronation Public School
Elementary: Public
0.89 km
Walter E Harris Public School
Elementary: Public
1.19 km
Clara Hughes Public School Elementary Public School
Elementary: Public
1.77 km
DCE - Under 21 Collegiate Institute and Vocational School
Secondary: Public
2.81 km
Durham Alternative Secondary School
Secondary: Public
3.77 km
Monsignor John Pereyma Catholic Secondary School
Secondary: Catholic
3.55 km
Eastdale Collegiate and Vocational Institute
Secondary: Public
0.36 km
O'Neill Collegiate and Vocational Institute
Secondary: Public
2.22 km
Maxwell Heights Secondary School
Secondary: Public
3.94 km
-
Harmony Valley Dog Park
Rathburn St (Grandview St N), Oshawa ON L1K 2K1 1.78km -
Willowdale park
1.78km -
Trooper & Dad Smell
Oshawa ON 2.42km
-
BMO Bank of Montreal
555 Rossland Rd E, Oshawa ON L1K 1K8 1.1km -
TD Bank Financial Group
981 Harmony Rd N, Oshawa ON L1H 7K5 2km -
TD Canada Trust ATM
1310 King St E, Oshawa ON L1H 1H9 2.11km














