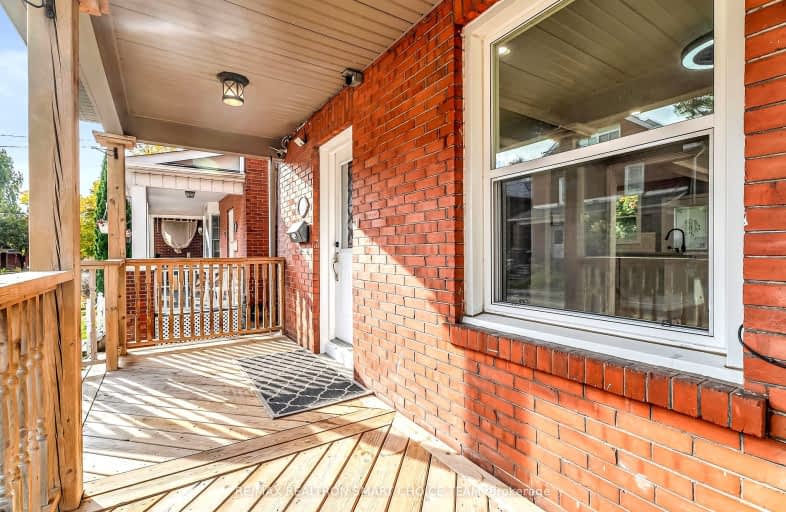Walker's Paradise
- Daily errands do not require a car.
Good Transit
- Some errands can be accomplished by public transportation.
Very Bikeable
- Most errands can be accomplished on bike.

Mary Street Community School
Elementary: PublicHillsdale Public School
Elementary: PublicVillage Union Public School
Elementary: PublicCoronation Public School
Elementary: PublicWalter E Harris Public School
Elementary: PublicDr S J Phillips Public School
Elementary: PublicDCE - Under 21 Collegiate Institute and Vocational School
Secondary: PublicFather Donald MacLellan Catholic Sec Sch Catholic School
Secondary: CatholicDurham Alternative Secondary School
Secondary: PublicMonsignor Paul Dwyer Catholic High School
Secondary: CatholicR S Mclaughlin Collegiate and Vocational Institute
Secondary: PublicO'Neill Collegiate and Vocational Institute
Secondary: Public-
Memorial Park
100 Simcoe St S (John St), Oshawa ON 1.08km -
Mary St Park
Beatrice st, Oshawa ON 1.88km -
Northway Court Park
Oshawa Blvd N, Oshawa ON 2.13km
-
CIBC
2 Simcoe St S, Oshawa ON L1H 8C1 0.77km -
Western Union
245 King St W, Oshawa ON L1J 2J7 1.16km -
Personal Touch Mortgages
419 King St W, Oshawa ON L1J 2K5 1.57km







