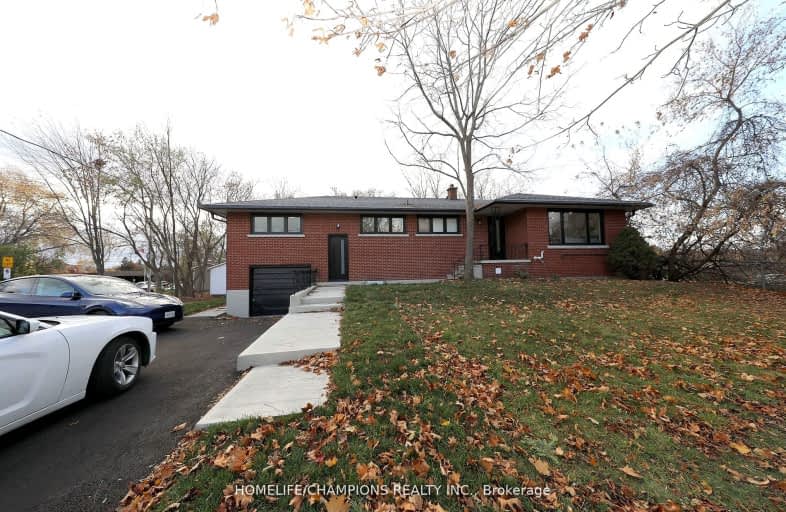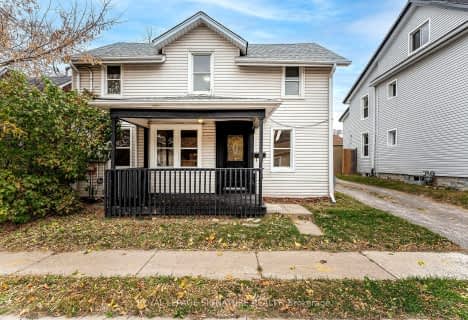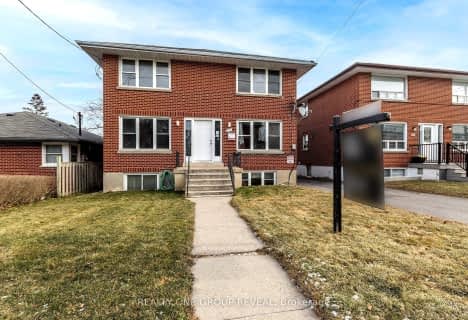Car-Dependent
- Almost all errands require a car.
Good Transit
- Some errands can be accomplished by public transportation.
Bikeable
- Some errands can be accomplished on bike.

Mary Street Community School
Elementary: PublicCollege Hill Public School
Elementary: PublicÉÉC Corpus-Christi
Elementary: CatholicSt Thomas Aquinas Catholic School
Elementary: CatholicVillage Union Public School
Elementary: PublicWaverly Public School
Elementary: PublicDCE - Under 21 Collegiate Institute and Vocational School
Secondary: PublicDurham Alternative Secondary School
Secondary: PublicG L Roberts Collegiate and Vocational Institute
Secondary: PublicMonsignor John Pereyma Catholic Secondary School
Secondary: CatholicR S Mclaughlin Collegiate and Vocational Institute
Secondary: PublicO'Neill Collegiate and Vocational Institute
Secondary: Public-
The Keg Steakhouse + Bar
255 Stevenson Road S, Oshawa, ON L1J 6Y4 0.81km -
Baxters Landing
419 King Street W, Unit 2030A, Oshawa, ON L1J 2K5 1.08km -
Kelseys Original Roadhouse
419 King St W, Unit 2040, Oshawa, ON L1J 2K5 1.17km
-
Tea Timesquare
303 Hillside Avenue, Oshawa, ON L1J 1T4 0.27km -
Starbucks
575 Laval Drive, Oshawa, ON L1J 0B6 0.79km -
Starbucks
419 King Street W, Oshawa, ON L1J 2K5 0.9km
-
Walters Pharmacy
140 Simcoe Street S, Oshawa, ON L1H 4G9 1.34km -
Shoppers Drug Mart
20 Warren Avenue, Oshawa, ON L1J 0A1 1.39km -
Rexall
438 King Street W, Oshawa, ON L1J 2K9 1.42km
-
Wimpy's Diner
461 Park Road S, Oshawa, ON L1J 8R3 0.24km -
Gino's Pizza
461 Park Road S, Oshawa, ON L1J 8R3 0.24km -
Papa Johns Pizza
461 Park Road South, Oshawa, CA L1J 8R3 0.25km
-
Oshawa Centre
419 King Street West, Oshawa, ON L1J 2K5 1.08km -
Whitby Mall
1615 Dundas Street E, Whitby, ON L1N 7G3 3.17km -
Canadian Tire
441 Gibb Street, Oshawa, ON L1J 1Z4 0.47km
-
Real Canadian Superstore
481 Gibb Street, Oshawa, ON L1J 1Z4 0.64km -
Agostino & Nancy's No Frills
151 Bloor St E, Oshawa, ON L1H 3M3 1.7km -
Agostino & Nancy's Nofrills
151 Bloor Street E, Oshawa, ON L1H 3M3 1.72km
-
LCBO
400 Gibb Street, Oshawa, ON L1J 0B2 0.58km -
The Beer Store
200 Ritson Road N, Oshawa, ON L1H 5J8 2.58km -
Liquor Control Board of Ontario
15 Thickson Road N, Whitby, ON L1N 8W7 3.39km
-
General Motors of Canada
700 Park Road S, Oshawa, ON L1J 8R1 1.06km -
Park & King Esso
20 Park Road S, Oshawa, ON L1J 4G8 1.25km -
Circle K
20 Park Road S, Oshawa, ON L1J 4G8 1.25km
-
Regent Theatre
50 King Street E, Oshawa, ON L1H 1B3 1.77km -
Landmark Cinemas
75 Consumers Drive, Whitby, ON L1N 9S2 3.82km -
Cineplex Odeon
1351 Grandview Street N, Oshawa, ON L1K 0G1 7.01km
-
Oshawa Public Library, McLaughlin Branch
65 Bagot Street, Oshawa, ON L1H 1N2 1.36km -
Whitby Public Library
701 Rossland Road E, Whitby, ON L1N 8Y9 5.82km -
Whitby Public Library
405 Dundas Street W, Whitby, ON L1N 6A1 6.07km
-
Lakeridge Health
1 Hospital Court, Oshawa, ON L1G 2B9 1.78km -
Ontario Shores Centre for Mental Health Sciences
700 Gordon Street, Whitby, ON L1N 5S9 7.17km -
Glazier Medical Centre
11 Gibb Street, Oshawa, ON L1H 2J9 1.08km
-
Sunnyside Park
Stacey Ave, Oshawa ON 1.6km -
Wellington Park
Oshawa ON 2.92km -
Reptilia Playground
Whitby ON 3.77km
-
CIBC
258 Park Rd S, Oshawa ON L1J 4H3 0.54km -
TD Bank Financial Group
Simcoe K-Mart-555 Simcoe St S, Oshawa ON L1H 4J7 1.18km -
Personal Touch Mortgages
419 King St W, Oshawa ON L1J 2K5 1.36km


















