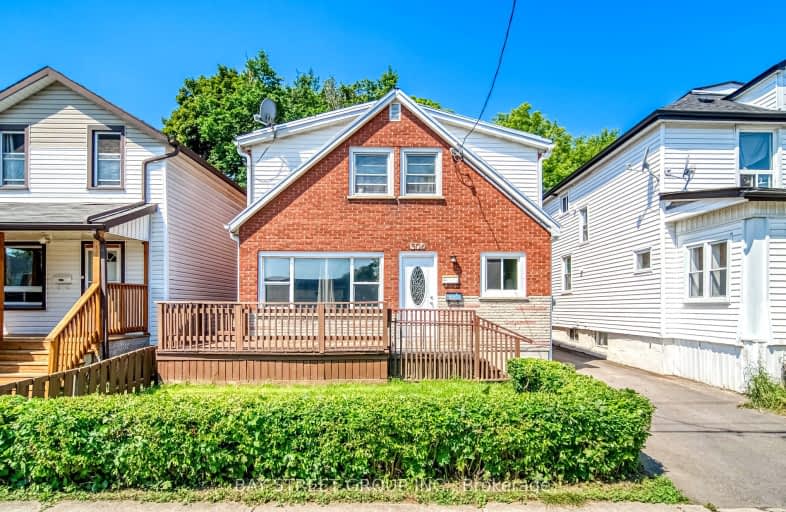Very Walkable
- Most errands can be accomplished on foot.
Good Transit
- Some errands can be accomplished by public transportation.
Very Bikeable
- Most errands can be accomplished on bike.

St Hedwig Catholic School
Elementary: CatholicMary Street Community School
Elementary: PublicÉÉC Corpus-Christi
Elementary: CatholicSt Thomas Aquinas Catholic School
Elementary: CatholicVillage Union Public School
Elementary: PublicGlen Street Public School
Elementary: PublicDCE - Under 21 Collegiate Institute and Vocational School
Secondary: PublicDurham Alternative Secondary School
Secondary: PublicG L Roberts Collegiate and Vocational Institute
Secondary: PublicMonsignor John Pereyma Catholic Secondary School
Secondary: CatholicEastdale Collegiate and Vocational Institute
Secondary: PublicO'Neill Collegiate and Vocational Institute
Secondary: Public-
Mitchell Park
Mitchell St, Oshawa ON 0.8km -
Kingside Park
Dean and Wilson, Oshawa ON 1.79km -
Limerick Park
Donegal Ave, Oshawa ON 2.89km
-
President's Choice Financial ATM
20 Warren Ave, Oshawa ON L1J 0A1 1.4km -
Auto Workers Community Credit Union Ltd
322 King St W, Oshawa ON L1J 2J9 1.51km -
Continental Currency Exchange
419 King St W, Oshawa ON L1J 2K5 1.68km


