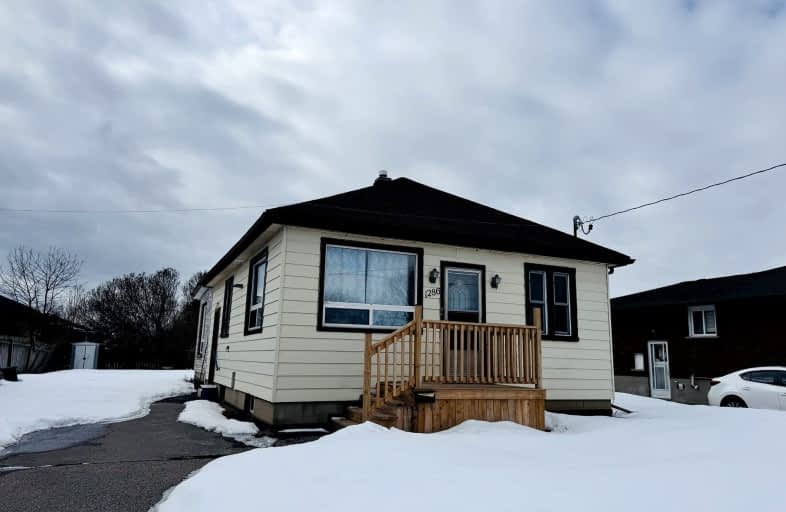Somewhat Walkable
- Some errands can be accomplished on foot.
Some Transit
- Most errands require a car.
Bikeable
- Some errands can be accomplished on bike.

Monsignor John Pereyma Elementary Catholic School
Elementary: CatholicMonsignor Philip Coffey Catholic School
Elementary: CatholicBobby Orr Public School
Elementary: PublicLakewoods Public School
Elementary: PublicGlen Street Public School
Elementary: PublicDr C F Cannon Public School
Elementary: PublicDCE - Under 21 Collegiate Institute and Vocational School
Secondary: PublicDurham Alternative Secondary School
Secondary: PublicG L Roberts Collegiate and Vocational Institute
Secondary: PublicMonsignor John Pereyma Catholic Secondary School
Secondary: CatholicEastdale Collegiate and Vocational Institute
Secondary: PublicO'Neill Collegiate and Vocational Institute
Secondary: Public-
Fenlon Venue
0.45km -
Wellington Park
Oshawa ON 0.81km -
Brick by Brick Park
Oshawa ON 3.43km
-
Continental Currency Exchange
419 King St W, Oshawa ON L1J 2K5 3.84km -
CIBC
2 Simcoe St S, Oshawa ON L1H 8C1 3.93km -
TD Canada Trust ATM
4 King St W, Oshawa ON L1H 1A3 3.97km




















