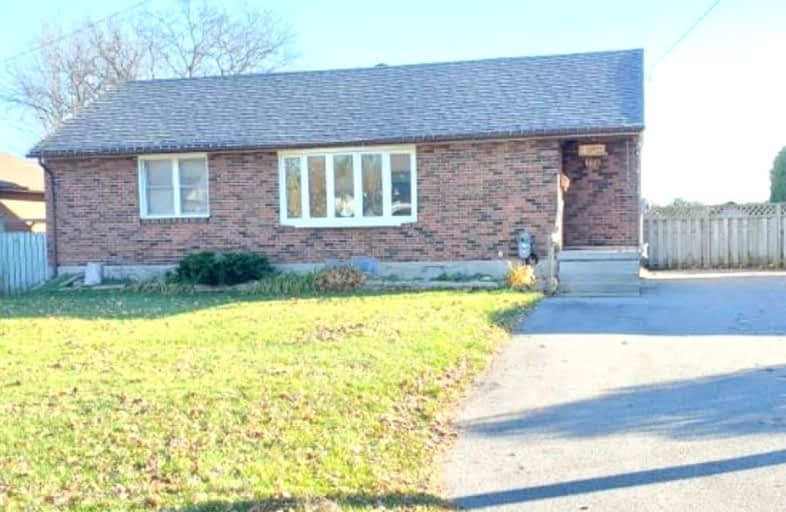Car-Dependent
- Most errands require a car.
Some Transit
- Most errands require a car.
Somewhat Bikeable
- Most errands require a car.

St Hedwig Catholic School
Elementary: CatholicMonsignor John Pereyma Elementary Catholic School
Elementary: CatholicSt John XXIII Catholic School
Elementary: CatholicForest View Public School
Elementary: PublicDavid Bouchard P.S. Elementary Public School
Elementary: PublicClara Hughes Public School Elementary Public School
Elementary: PublicDCE - Under 21 Collegiate Institute and Vocational School
Secondary: PublicDurham Alternative Secondary School
Secondary: PublicG L Roberts Collegiate and Vocational Institute
Secondary: PublicMonsignor John Pereyma Catholic Secondary School
Secondary: CatholicEastdale Collegiate and Vocational Institute
Secondary: PublicO'Neill Collegiate and Vocational Institute
Secondary: Public-
Kingside Park
Dean and Wilson, Oshawa ON 0.63km -
Willowdale park
1.29km -
Harmony Dog Park
Beatrice, Oshawa ON 1.31km
-
BMO Bank of Montreal
600 King St E, Oshawa ON L1H 1G6 1.95km -
TD Bank Financial Group
1310 King St E (Townline), Oshawa ON L1H 1H9 2.24km -
TD Canada Trust ATM
1310 King St E, Oshawa ON L1H 1H9 2.24km






















