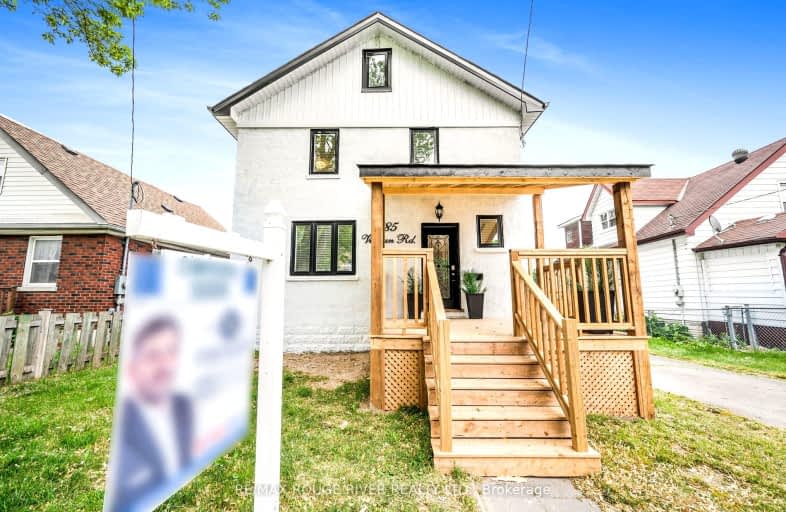Car-Dependent
- Most errands require a car.
Some Transit
- Most errands require a car.
Somewhat Bikeable
- Most errands require a car.

St Hedwig Catholic School
Elementary: CatholicMary Street Community School
Elementary: PublicMonsignor John Pereyma Elementary Catholic School
Elementary: CatholicVillage Union Public School
Elementary: PublicCoronation Public School
Elementary: PublicDavid Bouchard P.S. Elementary Public School
Elementary: PublicDCE - Under 21 Collegiate Institute and Vocational School
Secondary: PublicDurham Alternative Secondary School
Secondary: PublicG L Roberts Collegiate and Vocational Institute
Secondary: PublicMonsignor John Pereyma Catholic Secondary School
Secondary: CatholicEastdale Collegiate and Vocational Institute
Secondary: PublicO'Neill Collegiate and Vocational Institute
Secondary: Public-
Portly Piper
557 King Street E, Oshawa, ON L1H 1G3 0.81km -
Riley's Olde Town Pub
104 King Street E, Oshawa, ON L1H 1B6 0.99km -
Atria Bar & Grill
59 King Street E, Oshawa, ON L1H 1B4 1.08km
-
Brew Wizards Board Game Café
74 Celina Street, Oshawa, ON L1H 4N2 1.1km -
Isabella's Chocolate Cafe
2 King Street East, Oshawa, ON L1H 1A9 1.25km -
Tim Hortons
415 Simcoe St S, Oshawa, ON L1H 4J5 1.3km
-
Eastview Pharmacy
573 King Street E, Oshawa, ON L1H 1G3 0.87km -
Saver's Drug Mart
97 King Street E, Oshawa, ON L1H 1B8 1.01km -
Walters Pharmacy
140 Simcoe Street S, Oshawa, ON L1H 4G9 1.13km
-
Polish Hall
219 Olive Avenue, Oshawa, ON L1H 2P4 0.67km -
The Deli Corner
366 Wilson Road S, Oshawa, ON L1H 6C7 0.76km -
Mr A's Quick Flame Restaurant & Souvlaki
212 King St E, Oshawa, ON L1G 0.78km
-
Oshawa Centre
419 King Street West, Oshawa, ON L1J 2K5 2.6km -
Whitby Mall
1615 Dundas Street E, Whitby, ON L1N 7G3 5.12km -
Costco
130 Ritson Road N, Oshawa, ON L1G 1Z7 1.14km
-
Urban Market Picks
27 Simcoe Street N, Oshawa, ON L1G 4R7 1.28km -
Nadim's No Frills
200 Ritson Road N, Oshawa, ON L1G 0B2 1.3km -
Agostino & Nancy's No Frills
151 Bloor St E, Oshawa, ON L1H 3M3 1.58km
-
The Beer Store
200 Ritson Road N, Oshawa, ON L1H 5J8 1.36km -
LCBO
400 Gibb Street, Oshawa, ON L1J 0B2 2.42km -
Liquor Control Board of Ontario
15 Thickson Road N, Whitby, ON L1N 8W7 5.24km
-
Costco Gas
130 Ritson Road N, Oshawa, ON L1G 0A6 1km -
Mac's
531 Ritson Road S, Oshawa, ON L1H 5K5 1.06km -
Bawa Gas Bar
44 Bloor Street E, Oshawa, ON L1H 3M1 1.71km
-
Regent Theatre
50 King Street E, Oshawa, ON L1H 1B3 1.14km -
Cineplex Odeon
1351 Grandview Street N, Oshawa, ON L1K 0G1 5.2km -
Landmark Cinemas
75 Consumers Drive, Whitby, ON L1N 9S2 6.04km
-
Oshawa Public Library, McLaughlin Branch
65 Bagot Street, Oshawa, ON L1H 1N2 1.35km -
Clarington Public Library
2950 Courtice Road, Courtice, ON L1E 2H8 5.88km -
Whitby Public Library
701 Rossland Road E, Whitby, ON L1N 8Y9 7.36km
-
Lakeridge Health
1 Hospital Court, Oshawa, ON L1G 2B9 1.87km -
Ontario Shores Centre for Mental Health Sciences
700 Gordon Street, Whitby, ON L1N 5S9 9.42km -
Glazier Medical Centre
11 Gibb Street, Oshawa, ON L1H 2J9 1.2km
-
Bathe Park Community Centre
298 Eulalie Ave (Eulalie Ave & Oshawa Blvd), Oshawa ON L1H 2B7 0.2km -
Kingside Park
Dean and Wilson, Oshawa ON 1.28km -
Harmony Creek Trail
1.41km
-
Cash Money
576 Ritson Rd S (Ritson Road and Bloor), Oshawa ON L1H 5K7 1.15km -
TD Canada Trust ATM
4 King St W, Oshawa ON L1H 1A3 1.29km -
BMO Bank of Montreal
555 Rossland Rd E, Oshawa ON L1K 1K8 2.61km






















