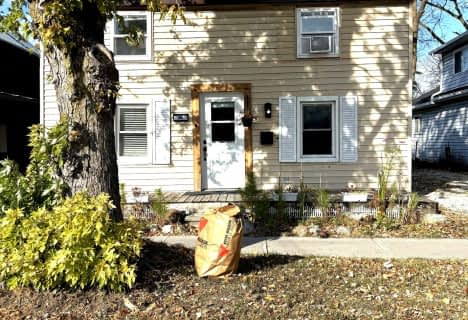
ÉÉC Notre-Dame-de-la-Huronie
Elementary: Catholic
3.01 km
Connaught Public School
Elementary: Public
2.00 km
Nottawa Elementary School
Elementary: Public
4.44 km
St Marys Separate School
Elementary: Catholic
3.87 km
Cameron Street Public School
Elementary: Public
3.31 km
Admiral Collingwood Elementary School
Elementary: Public
2.24 km
Collingwood Campus
Secondary: Public
2.42 km
Stayner Collegiate Institute
Secondary: Public
10.44 km
Elmvale District High School
Secondary: Public
26.60 km
Jean Vanier Catholic High School
Secondary: Catholic
2.34 km
Nottawasaga Pines Secondary School
Secondary: Public
31.40 km
Collingwood Collegiate Institute
Secondary: Public
3.01 km




