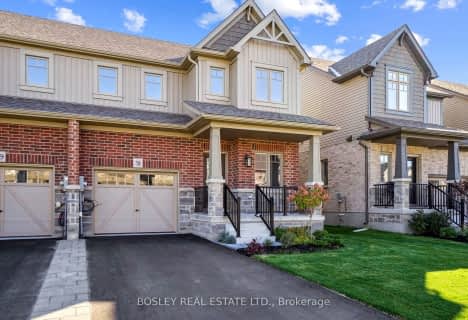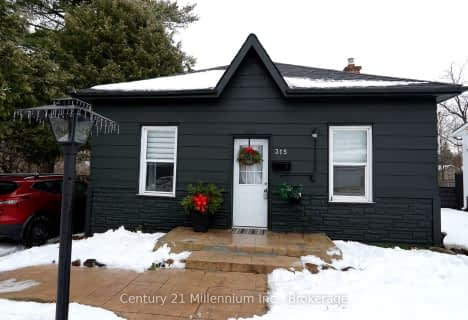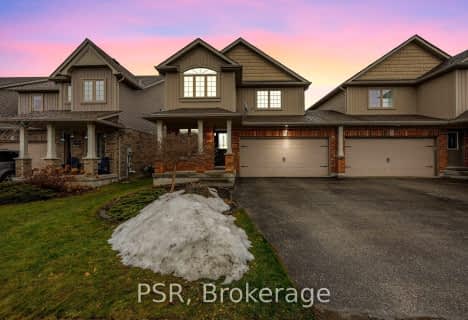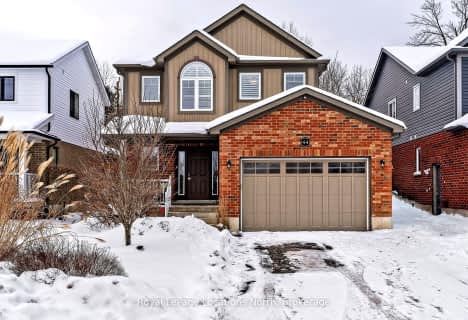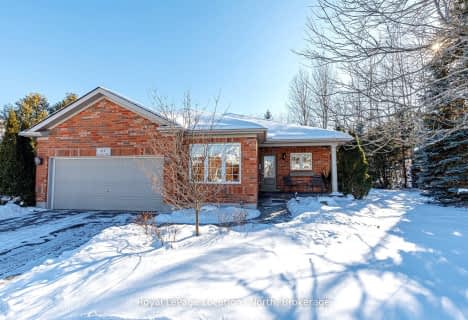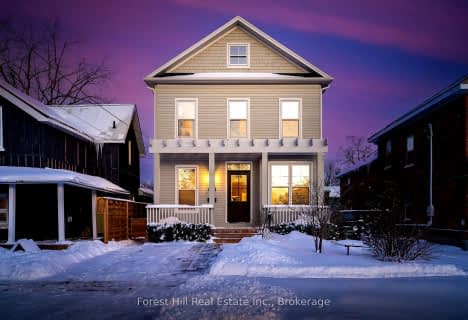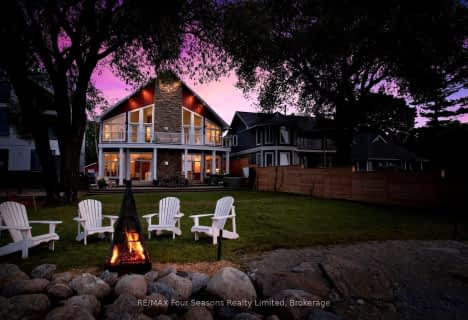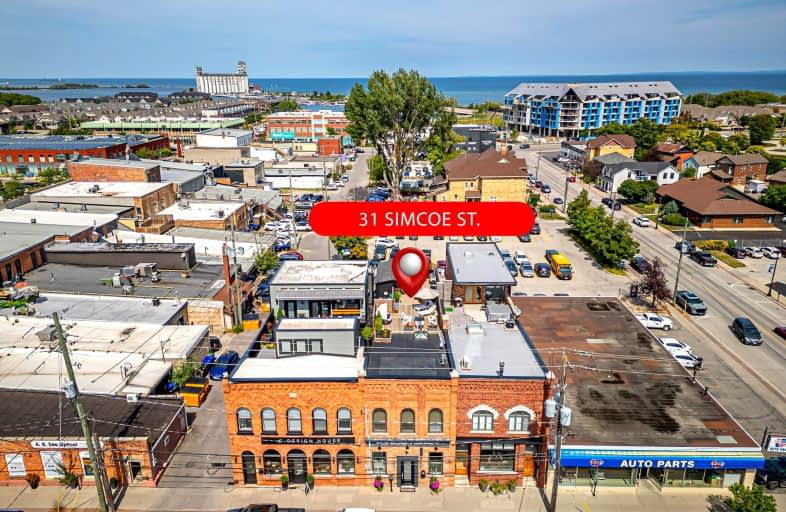
Walker's Paradise
- Daily errands do not require a car.
Very Bikeable
- Most errands can be accomplished on bike.

ÉÉC Notre-Dame-de-la-Huronie
Elementary: CatholicConnaught Public School
Elementary: PublicMountain View Public School
Elementary: PublicSt Marys Separate School
Elementary: CatholicCameron Street Public School
Elementary: PublicAdmiral Collingwood Elementary School
Elementary: PublicCollingwood Campus
Secondary: PublicÉcole secondaire Le Caron
Secondary: PublicStayner Collegiate Institute
Secondary: PublicElmvale District High School
Secondary: PublicJean Vanier Catholic High School
Secondary: CatholicCollingwood Collegiate Institute
Secondary: Public-
Friendship Park
Collingwood ON 0.26km -
Curling Club of Collingwood
Collingwood ON 0.62km -
Harbourview Rentals
Collingwood ON 0.65km
-
Scotiabank
35 Hurontario St, Collingwood ON L9Y 2L7 0.12km -
CIBC
86 Hurontario St, Collingwood ON L9Y 2L8 0.13km -
TD Bank Financial Group
104 Hurontario St, Collingwood ON L9Y 2L8 0.14km


