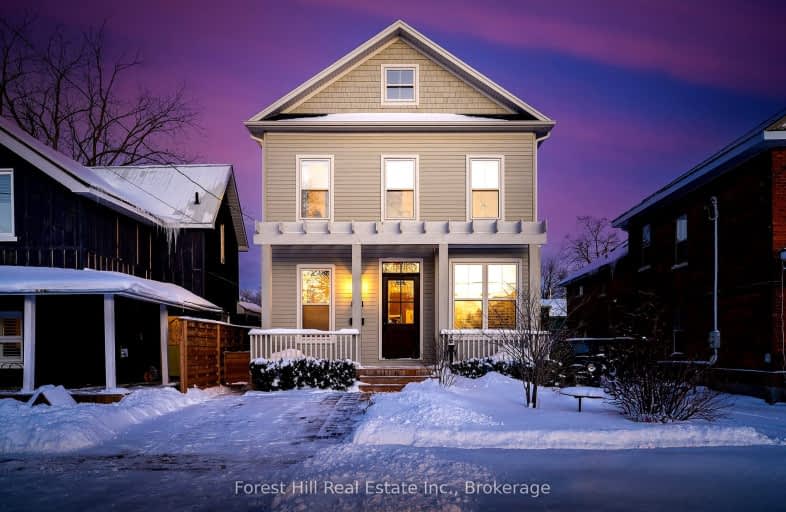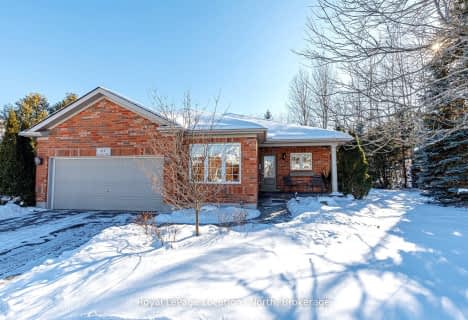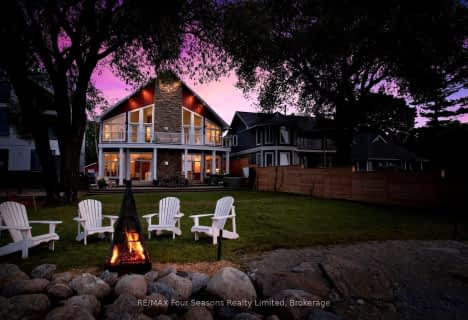Very Walkable
- Daily errands do not require a car.
Very Bikeable
- Most errands can be accomplished on bike.

ÉÉC Notre-Dame-de-la-Huronie
Elementary: CatholicConnaught Public School
Elementary: PublicMountain View Public School
Elementary: PublicSt Marys Separate School
Elementary: CatholicCameron Street Public School
Elementary: PublicAdmiral Collingwood Elementary School
Elementary: PublicCollingwood Campus
Secondary: PublicStayner Collegiate Institute
Secondary: PublicGeorgian Bay Community School Secondary School
Secondary: PublicElmvale District High School
Secondary: PublicJean Vanier Catholic High School
Secondary: CatholicCollingwood Collegiate Institute
Secondary: Public-
Harbourview Rentals
Collingwood ON 0.46km -
Curling Club of Collingwood
Collingwood ON 0.61km -
Friendship Park
Collingwood ON 0.7km
-
TD Canada Trust ATM
104 Hurontario St, Collingwood ON L9Y 2L8 0.32km -
TD Bank Financial Group
104 Hurontario St, Collingwood ON L9Y 2L8 0.32km -
TD Canada Trust Branch and ATM
104 Hurontario St, Collingwood ON L9Y 2L8 0.33km










