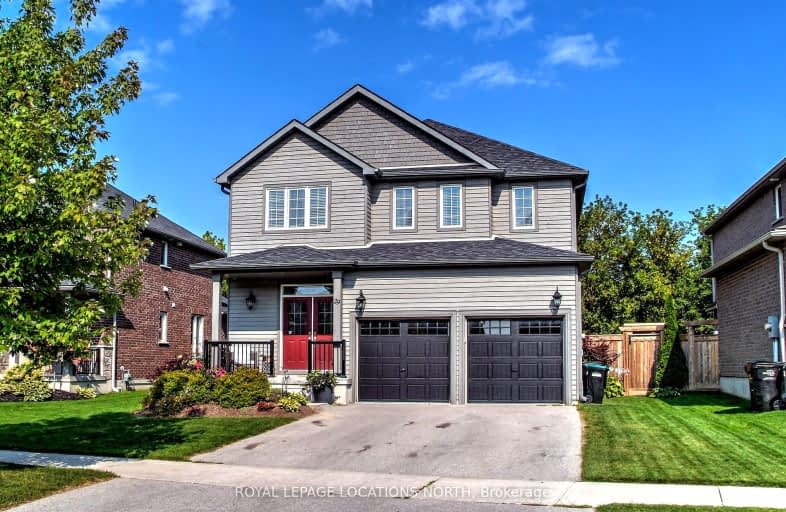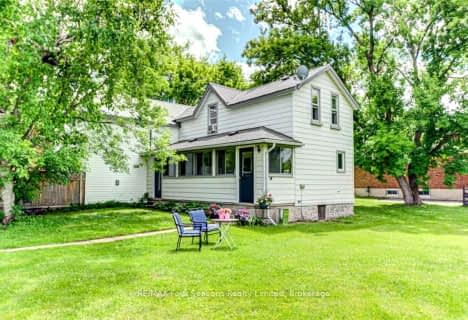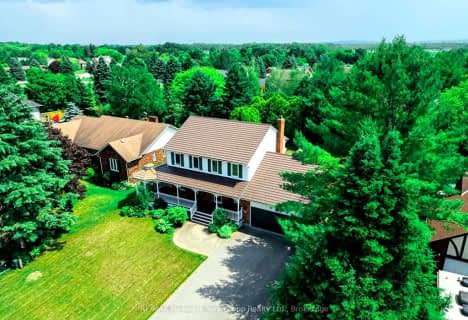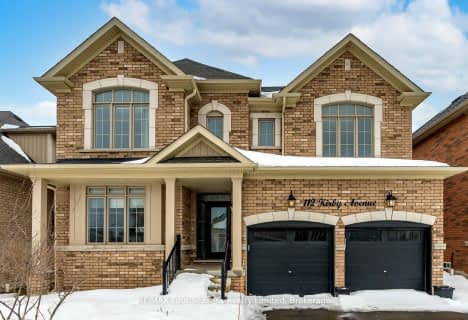Car-Dependent
- Almost all errands require a car.
11
/100
Somewhat Bikeable
- Most errands require a car.
40
/100

ÉÉC Notre-Dame-de-la-Huronie
Elementary: Catholic
1.08 km
Connaught Public School
Elementary: Public
2.69 km
Mountain View Public School
Elementary: Public
2.11 km
St Marys Separate School
Elementary: Catholic
0.31 km
Cameron Street Public School
Elementary: Public
1.10 km
Admiral Collingwood Elementary School
Elementary: Public
1.86 km
Collingwood Campus
Secondary: Public
2.64 km
Stayner Collegiate Institute
Secondary: Public
11.56 km
Elmvale District High School
Secondary: Public
30.57 km
Jean Vanier Catholic High School
Secondary: Catholic
1.80 km
Nottawasaga Pines Secondary School
Secondary: Public
32.65 km
Collingwood Collegiate Institute
Secondary: Public
1.19 km
-
Home Away From Home Doggie Daycare
4321 County Rd 124, Collingwood ON L9Y 3Z1 1.38km -
Sunday
Collingwood ON 1.43km -
Pawplar Park
Collingwood ON 1.83km














