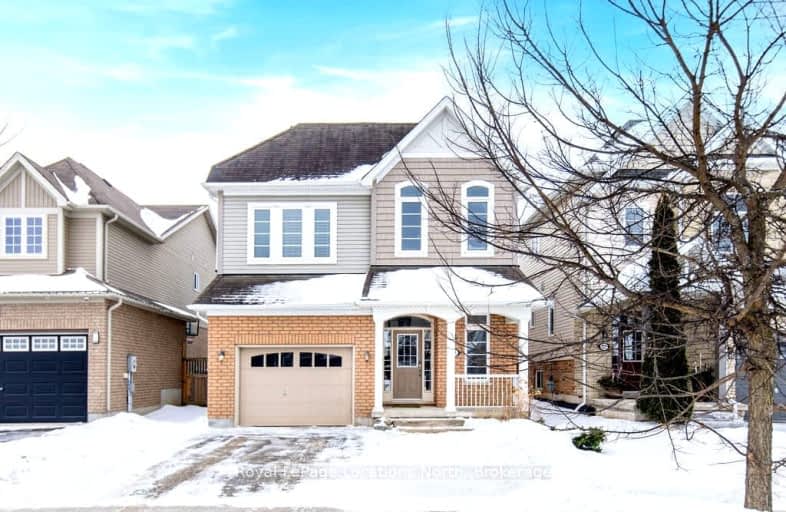
Video Tour
Car-Dependent
- Almost all errands require a car.
24
/100
Bikeable
- Some errands can be accomplished on bike.
56
/100

ÉÉC Notre-Dame-de-la-Huronie
Elementary: Catholic
1.14 km
Connaught Public School
Elementary: Public
1.29 km
Nottawa Elementary School
Elementary: Public
3.04 km
St Marys Separate School
Elementary: Catholic
2.03 km
Cameron Street Public School
Elementary: Public
1.60 km
Admiral Collingwood Elementary School
Elementary: Public
0.37 km
Collingwood Campus
Secondary: Public
1.63 km
Stayner Collegiate Institute
Secondary: Public
10.65 km
Elmvale District High School
Secondary: Public
28.38 km
Jean Vanier Catholic High School
Secondary: Catholic
0.64 km
Nottawasaga Pines Secondary School
Secondary: Public
31.78 km
Collingwood Collegiate Institute
Secondary: Public
1.25 km
-
Dog Park
Collingwood ON 0.61km -
Pawplar Park
Collingwood ON 0.73km -
Home Away From Home Doggie Daycare
4321 County Rd 124, Collingwood ON L9Y 3Z1 1.19km
-
TD Bank Financial Group
10150 26 Hwy, Collingwood ON L9Y 5R1 1.43km -
TD Canada Trust ATM
10150 On-26, Collingwood ON L9Y 3Z1 1.45km -
Scotiabank
247 Hurontario St, Collingwood ON L9Y 2M4 1.58km













