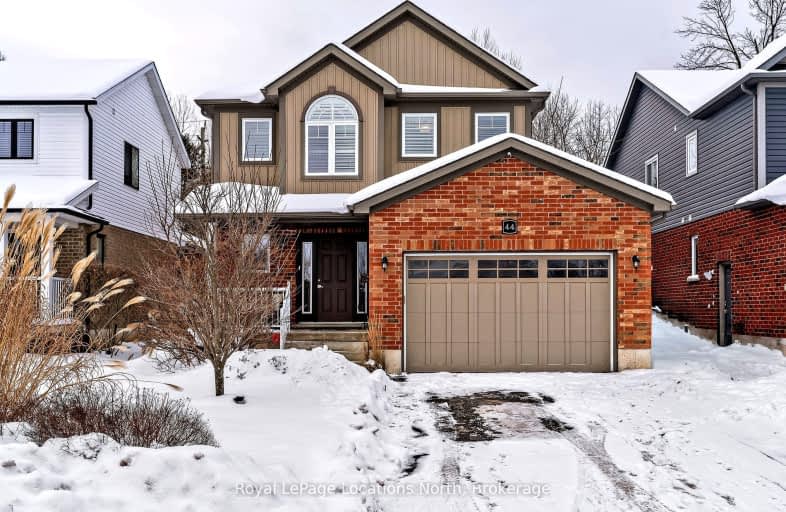Car-Dependent
- Most errands require a car.
32
/100
Bikeable
- Some errands can be accomplished on bike.
61
/100

ÉÉC Notre-Dame-de-la-Huronie
Elementary: Catholic
0.99 km
Connaught Public School
Elementary: Public
1.26 km
Nottawa Elementary School
Elementary: Public
3.02 km
St Marys Separate School
Elementary: Catholic
1.87 km
Cameron Street Public School
Elementary: Public
1.44 km
Admiral Collingwood Elementary School
Elementary: Public
0.23 km
Collingwood Campus
Secondary: Public
1.56 km
Stayner Collegiate Institute
Secondary: Public
10.75 km
Elmvale District High School
Secondary: Public
28.55 km
Jean Vanier Catholic High School
Secondary: Catholic
0.48 km
Nottawasaga Pines Secondary School
Secondary: Public
31.90 km
Collingwood Collegiate Institute
Secondary: Public
1.08 km
-
Dog Park
Collingwood ON 0.57km -
Pawplar Park
Collingwood ON 0.69km -
Home Away From Home Doggie Daycare
4321 County Rd 124, Collingwood ON L9Y 3Z1 1.03km
-
Scotiabank
247 Hurontario St, Collingwood ON L9Y 2M4 1.46km -
TD Bank Financial Group
10150 26 Hwy, Collingwood ON L9Y 5R1 1.54km -
Meridian Credit Union ATM
171 Saint Marie St, Collingwood ON L9Y 3K3 1.56km














