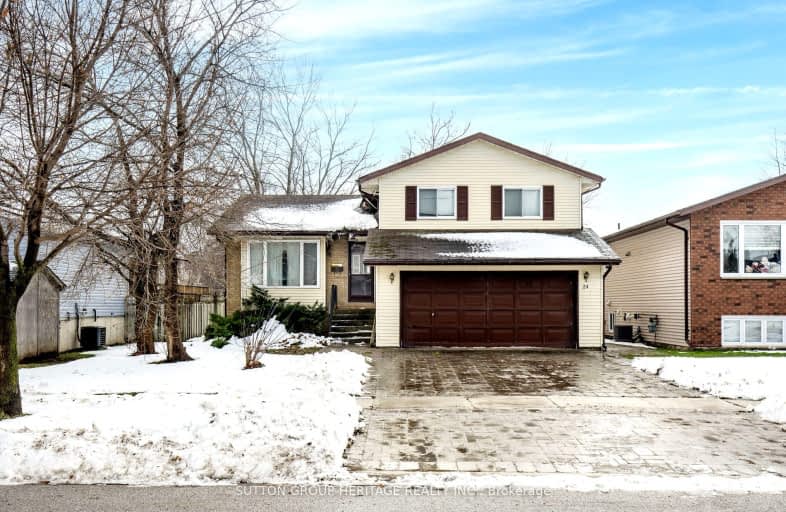Somewhat Walkable
- Some errands can be accomplished on foot.
57
/100
Bikeable
- Some errands can be accomplished on bike.
69
/100

ÉÉC Notre-Dame-de-la-Huronie
Elementary: Catholic
1.33 km
Connaught Public School
Elementary: Public
0.61 km
Mountain View Public School
Elementary: Public
2.15 km
St Marys Separate School
Elementary: Catholic
2.07 km
Cameron Street Public School
Elementary: Public
1.42 km
Admiral Collingwood Elementary School
Elementary: Public
0.81 km
Collingwood Campus
Secondary: Public
0.94 km
Stayner Collegiate Institute
Secondary: Public
11.30 km
Elmvale District High School
Secondary: Public
28.50 km
Jean Vanier Catholic High School
Secondary: Catholic
0.55 km
Nottawasaga Pines Secondary School
Secondary: Public
32.42 km
Collingwood Collegiate Institute
Secondary: Public
1.16 km
-
Dog Park
Collingwood ON 0.08km -
Home Away From Home Doggie Daycare
4321 County Rd 124, Collingwood ON L9Y 3Z1 1.01km -
Curling Club of Collingwood
Collingwood ON 1.04km
-
Scotiabank
247 Hurontario St, Collingwood ON L9Y 2M4 1km -
HSBC ATM
171 Ste. Marie St, Collingwood ON L9Y 3K3 1.02km -
Meridian Credit Union ATM
171 Saint Marie St, Collingwood ON L9Y 3K3 1.02km



