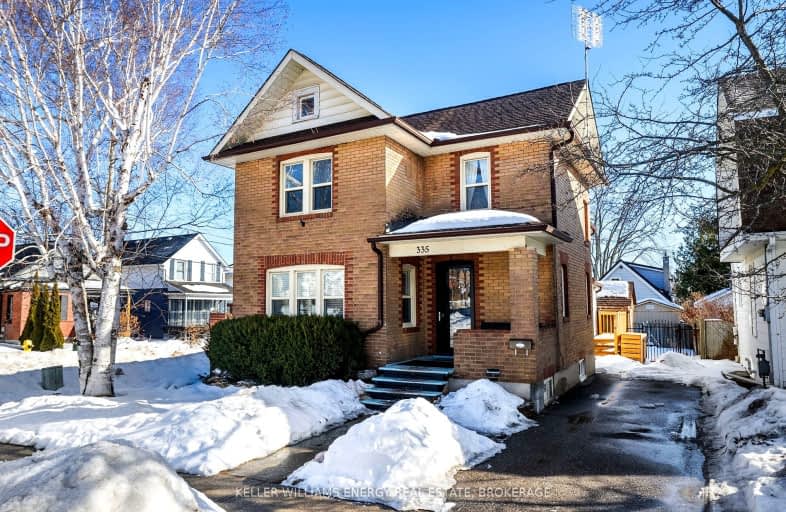Very Walkable
- Most errands can be accomplished on foot.
84
/100
Good Transit
- Some errands can be accomplished by public transportation.
53
/100
Very Bikeable
- Most errands can be accomplished on bike.
79
/100

Mary Street Community School
Elementary: Public
0.68 km
Hillsdale Public School
Elementary: Public
1.02 km
Village Union Public School
Elementary: Public
1.84 km
Coronation Public School
Elementary: Public
1.13 km
Walter E Harris Public School
Elementary: Public
1.10 km
Dr S J Phillips Public School
Elementary: Public
0.97 km
DCE - Under 21 Collegiate Institute and Vocational School
Secondary: Public
1.47 km
Durham Alternative Secondary School
Secondary: Public
2.03 km
Monsignor Paul Dwyer Catholic High School
Secondary: Catholic
2.40 km
R S Mclaughlin Collegiate and Vocational Institute
Secondary: Public
2.17 km
Eastdale Collegiate and Vocational Institute
Secondary: Public
2.31 km
O'Neill Collegiate and Vocational Institute
Secondary: Public
0.26 km
-
Mary St Park
Beatrice st, Oshawa ON 1.52km -
Brick by brick park
1.75km -
Brick by Brick Park
Oshawa ON 1.76km
-
TD Canada Trust ATM
4 King St W, Oshawa ON L1H 1A3 1.05km -
Western Union
245 King St E, Oshawa ON L1H 1C5 1.52km -
Laurentian Bank of Canada
305 King St W, Oshawa ON L1J 2J8 1.64km














