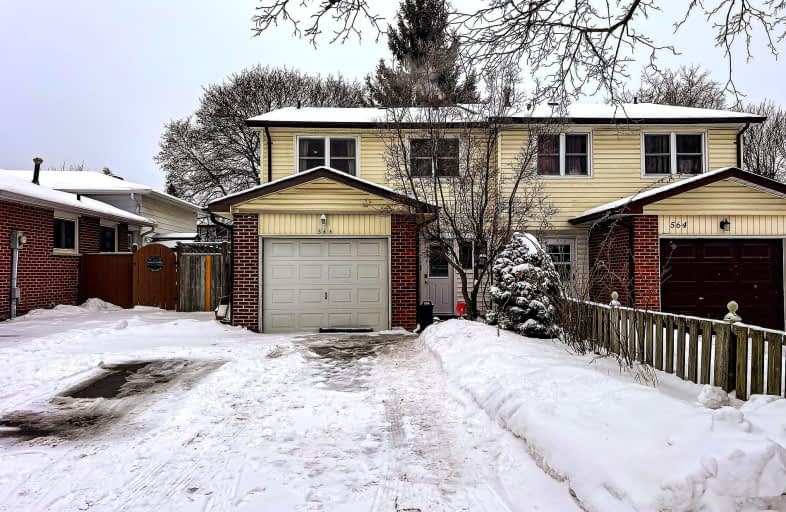Car-Dependent
- Most errands require a car.
Some Transit
- Most errands require a car.
Somewhat Bikeable
- Most errands require a car.

École élémentaire Antonine Maillet
Elementary: PublicAdelaide Mclaughlin Public School
Elementary: PublicWoodcrest Public School
Elementary: PublicSt Paul Catholic School
Elementary: CatholicStephen G Saywell Public School
Elementary: PublicSt Christopher Catholic School
Elementary: CatholicDCE - Under 21 Collegiate Institute and Vocational School
Secondary: PublicFather Donald MacLellan Catholic Sec Sch Catholic School
Secondary: CatholicDurham Alternative Secondary School
Secondary: PublicMonsignor Paul Dwyer Catholic High School
Secondary: CatholicR S Mclaughlin Collegiate and Vocational Institute
Secondary: PublicO'Neill Collegiate and Vocational Institute
Secondary: Public-
Willow Park
50 Willow Park Dr, Whitby ON 1.7km -
Whitby Optimist Park
2.53km -
Mary street park
Mary And Beatrice, Oshawa ON 2.65km
-
TD Bank Financial Group
920 Taunton Rd E, Whitby ON L1R 3L8 2.47km -
President's Choice Financial ATM
1801 Dundas St E, Whitby ON L1N 7C5 2.54km -
TD Canada Trust ATM
4 King St W, Oshawa ON L1H 1A3 2.75km






















