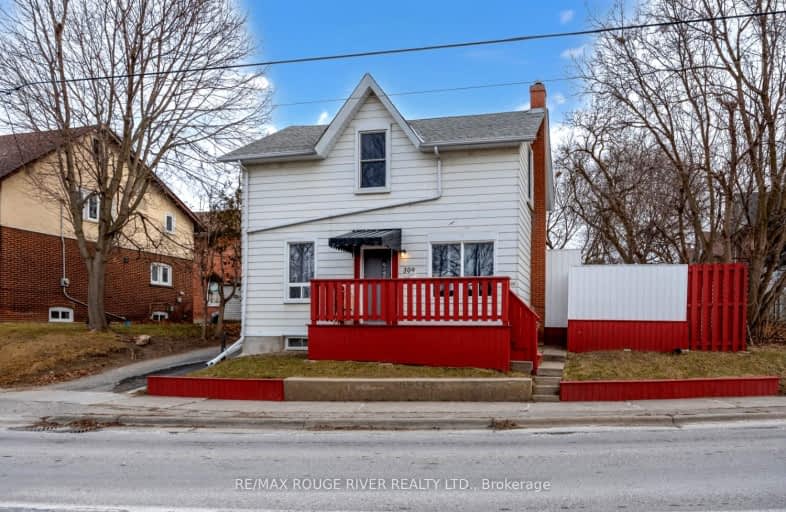Very Walkable
- Most errands can be accomplished on foot.
Good Transit
- Some errands can be accomplished by public transportation.
Very Bikeable
- Most errands can be accomplished on bike.

Mary Street Community School
Elementary: PublicCollege Hill Public School
Elementary: PublicÉÉC Corpus-Christi
Elementary: CatholicSt Thomas Aquinas Catholic School
Elementary: CatholicVillage Union Public School
Elementary: PublicGlen Street Public School
Elementary: PublicDCE - Under 21 Collegiate Institute and Vocational School
Secondary: PublicDurham Alternative Secondary School
Secondary: PublicG L Roberts Collegiate and Vocational Institute
Secondary: PublicMonsignor John Pereyma Catholic Secondary School
Secondary: CatholicR S Mclaughlin Collegiate and Vocational Institute
Secondary: PublicO'Neill Collegiate and Vocational Institute
Secondary: Public-
Brick by Brick Park
Oshawa ON 0.52km -
Memorial Park
100 Simcoe St S (John St), Oshawa ON 0.62km -
Goodman Park
Oshawa ON 2.07km
-
Scotiabank
200 John St W, Oshawa ON 0.69km -
CIBC
258 Park Rd S, Oshawa ON L1J 4H3 0.73km -
BMO Bank of Montreal
1070 Simcoe St N, Oshawa ON L1G 4W4 0.86km






















