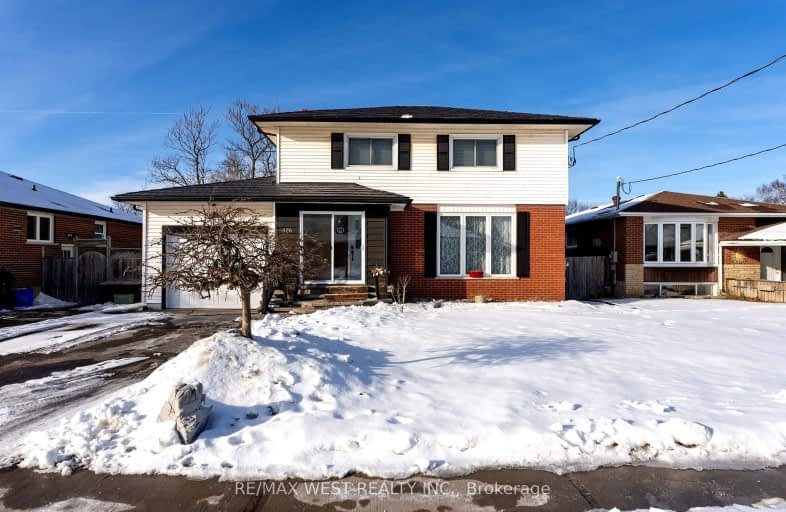Somewhat Walkable
- Some errands can be accomplished on foot.
Some Transit
- Most errands require a car.
Somewhat Bikeable
- Most errands require a car.

Campbell Children's School
Elementary: HospitalSt John XXIII Catholic School
Elementary: CatholicVincent Massey Public School
Elementary: PublicForest View Public School
Elementary: PublicDavid Bouchard P.S. Elementary Public School
Elementary: PublicClara Hughes Public School Elementary Public School
Elementary: PublicDCE - Under 21 Collegiate Institute and Vocational School
Secondary: PublicG L Roberts Collegiate and Vocational Institute
Secondary: PublicMonsignor John Pereyma Catholic Secondary School
Secondary: CatholicCourtice Secondary School
Secondary: PublicEastdale Collegiate and Vocational Institute
Secondary: PublicO'Neill Collegiate and Vocational Institute
Secondary: Public-
Trooper & Dad Smell
Oshawa ON 0.35km -
Willowdale park
0.39km -
Harmony Creek Trail
0.74km
-
TD Canada Trust Branch and ATM
1310 King St E, Oshawa ON L1H 1H9 1.32km -
RBC Royal Bank
King St E (Townline Rd), Oshawa ON 1.42km -
BMO Bank of Montreal
1425 Bloor St, Courtice ON L1E 0A1 1.62km














