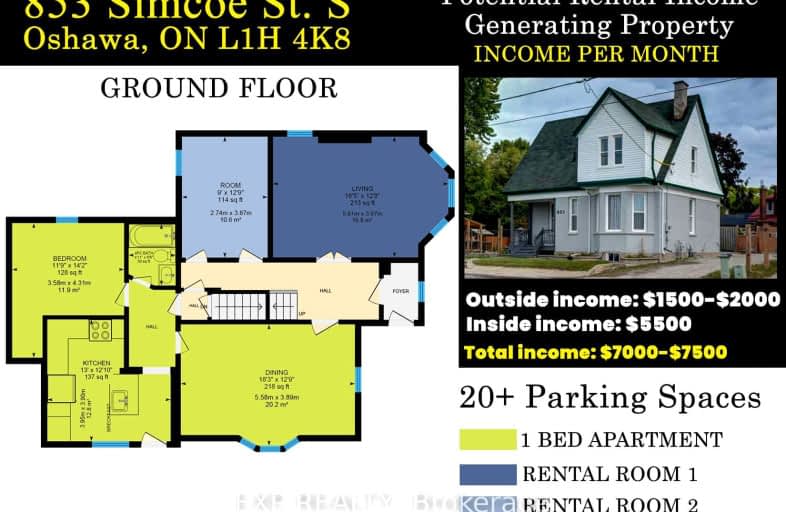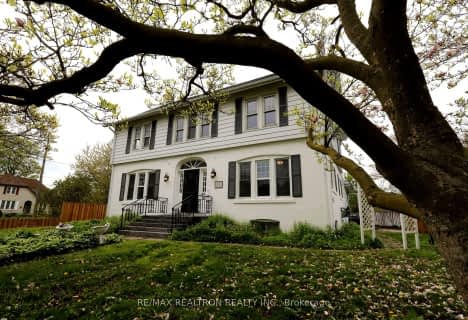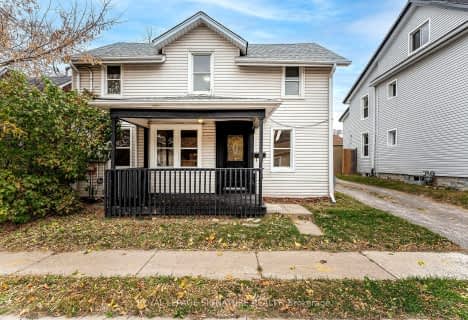Car-Dependent
- Most errands require a car.
Some Transit
- Most errands require a car.
Bikeable
- Some errands can be accomplished on bike.

St Hedwig Catholic School
Elementary: CatholicMonsignor John Pereyma Elementary Catholic School
Elementary: CatholicMonsignor Philip Coffey Catholic School
Elementary: CatholicBobby Orr Public School
Elementary: PublicGlen Street Public School
Elementary: PublicDr C F Cannon Public School
Elementary: PublicDCE - Under 21 Collegiate Institute and Vocational School
Secondary: PublicDurham Alternative Secondary School
Secondary: PublicG L Roberts Collegiate and Vocational Institute
Secondary: PublicMonsignor John Pereyma Catholic Secondary School
Secondary: CatholicEastdale Collegiate and Vocational Institute
Secondary: PublicO'Neill Collegiate and Vocational Institute
Secondary: Public-
Kingside Park
Dean and Wilson, Oshawa ON 1.67km -
Lakeview Park
299 Lakeview Park Ave, Oshawa ON 2.1km -
Harmony Dog Park
Beatrice, Oshawa ON 3.34km
-
TD Bank Financial Group
555 Simcoe St S, Oshawa ON L1H 8K8 1.11km -
CIBC
258 Park Rd S, Oshawa ON L1J 4H3 2.07km -
CIBC
2 Simcoe St S, Oshawa ON L1H 8C1 2.48km


















